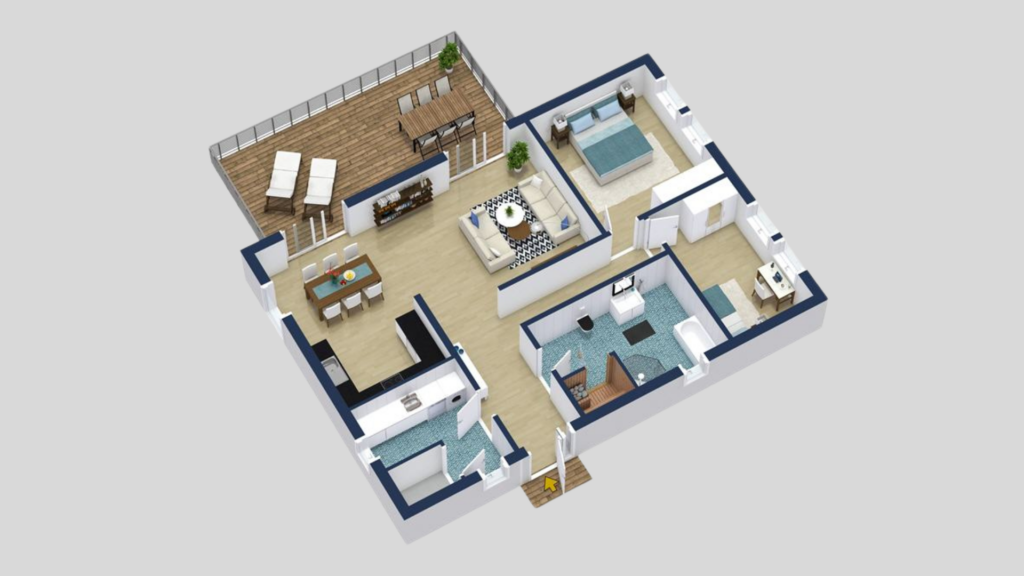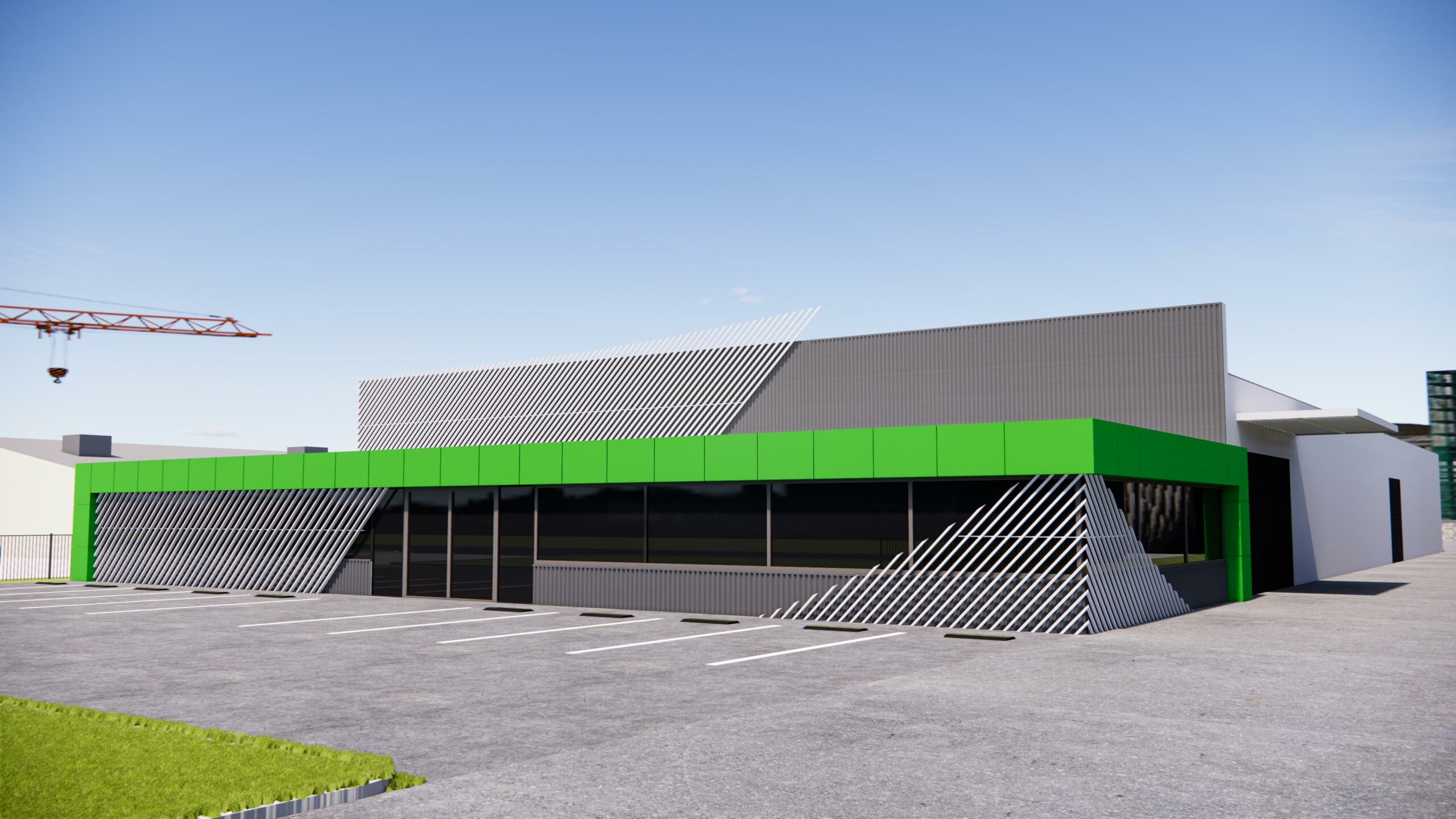Architectural Visualisation
Architectural Visualisation
Your Visualisation Partner
Immersive visual experiences for unbuilt properties to help architects, builders, and real estate developers to showcase spaces with 3D visualisation and cinematic realism
- 2-5 Day Turnaround
- Your Own Design Specialist
- High-Quality & Realism
- AR/VR Integration
- Marketing-Ready Assets
- Premium Fit for everyone
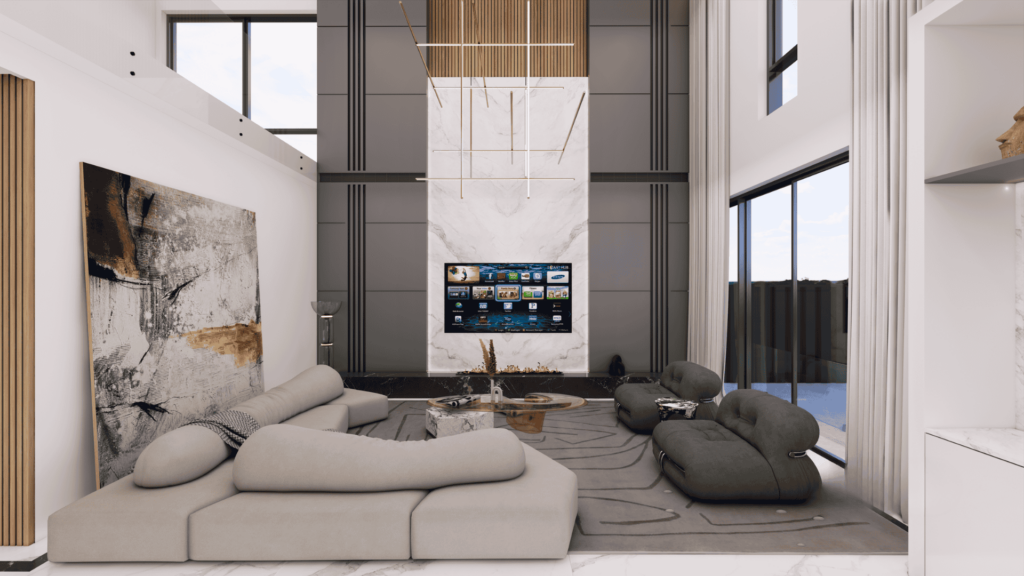
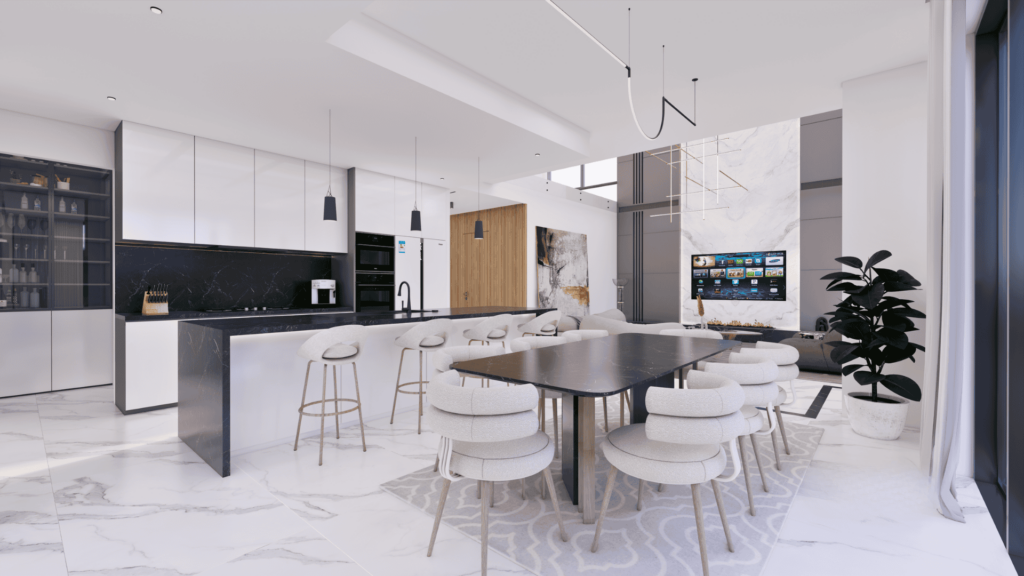
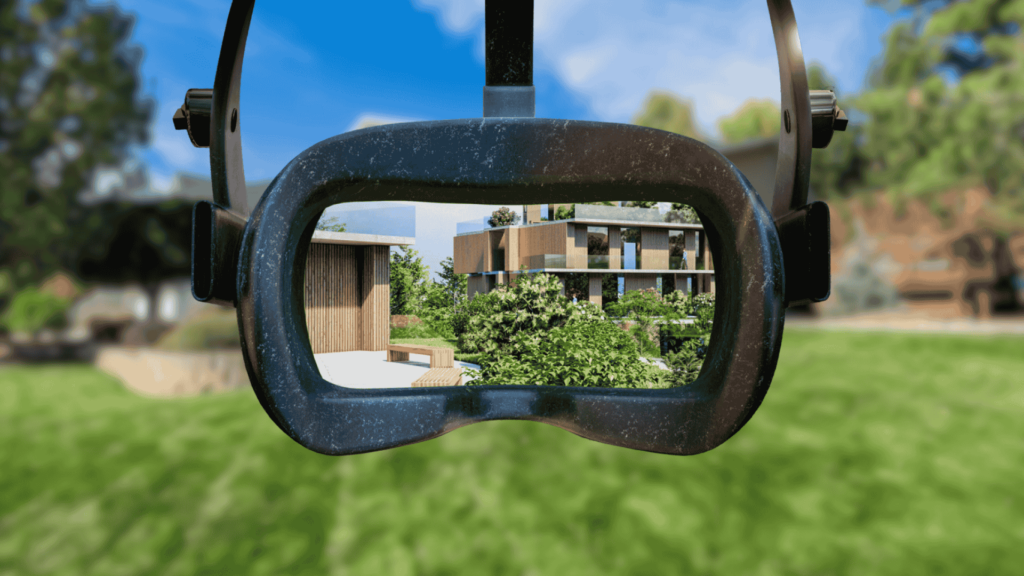
Architectural 3D Rendering Services
in Sydney and across Australia.
We transform your ideas and thoughts into visual experiences with our architectural 3D rendering services, designed to reimagine industry standards and take your construction and visualisation capabilities to extraordinary heights. We create visuals accurate to a real scale, bridging gaps between your architectural plans and construction. Let’s team up and explore countless ways to pre-design your new home.
“A Picture Is Worth A Thousand Words.” – Fred R. Barnard
Stunning 3D Rendering for Residential & Commercial Projects in Sydney
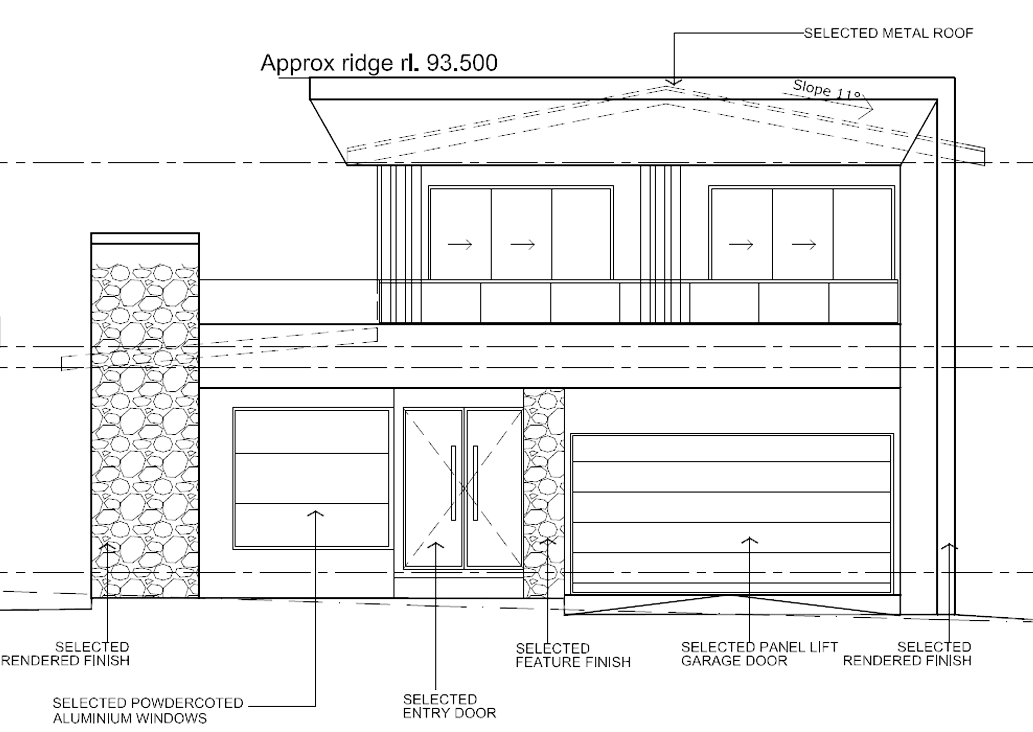
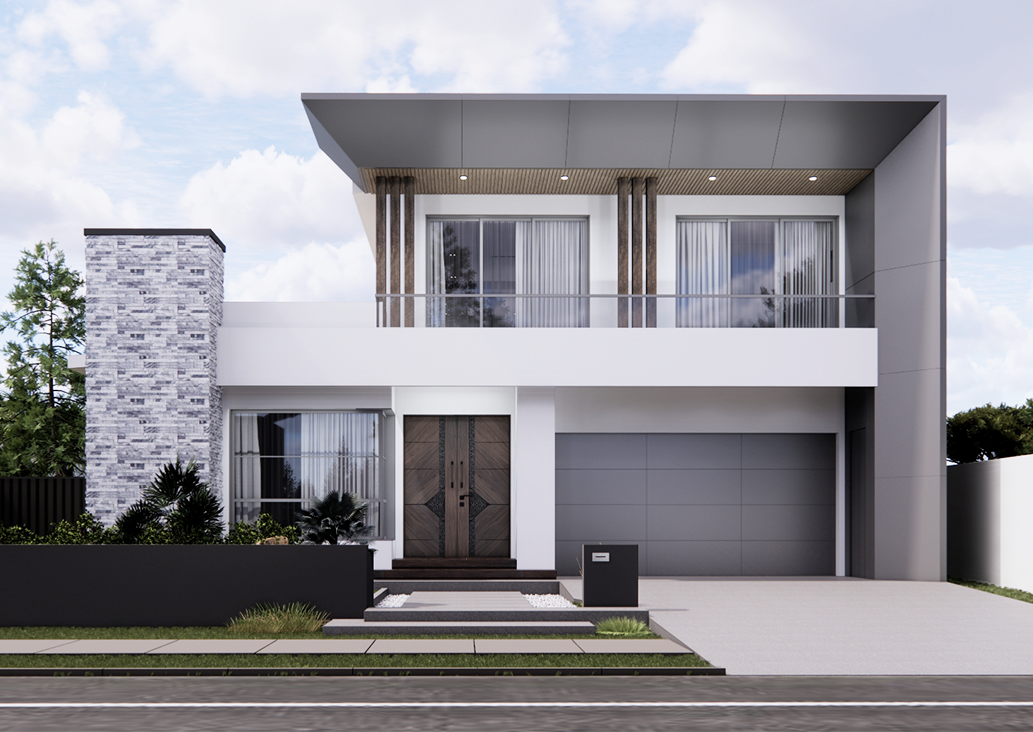
3D rendering in Sydney for homes and businesses. Realistic visuals that transform your designs.
Our Recent Projects
Our Premium Package
Tailored for Everyone!
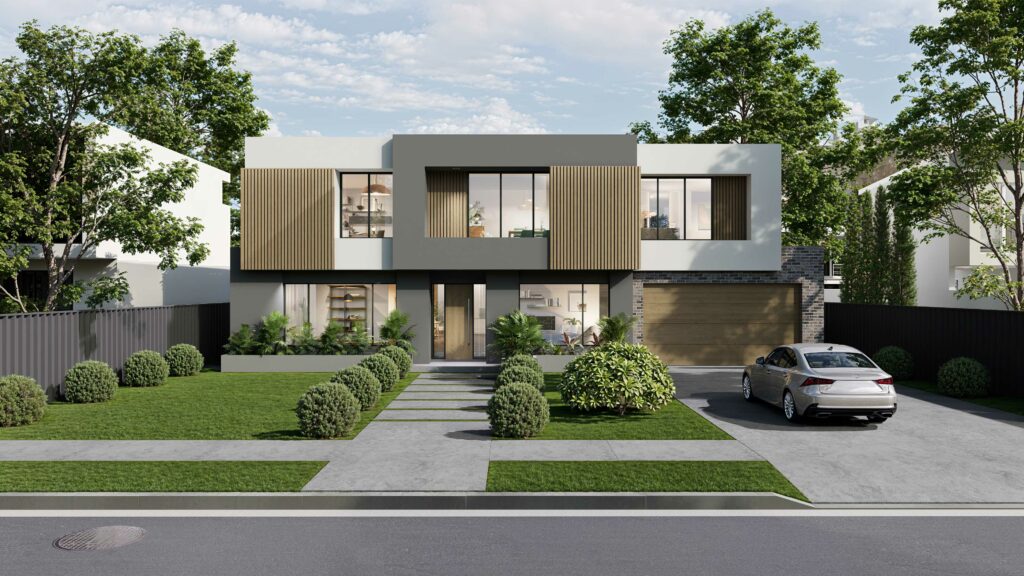
Deliverables
Whether you are a developer, architect, interior designer, builder, first home buyer or marketing agency, our 3D visuals produce realistic images and videos, created from your plans, ideas, and material choices, taking your construction game to a whole new level.
- Image Renders
- Walkthrough Animations
- Immersive AR & VR Visuals
A short story: a kitchen with different colour themes. Click on the tiles below to experience different themes.
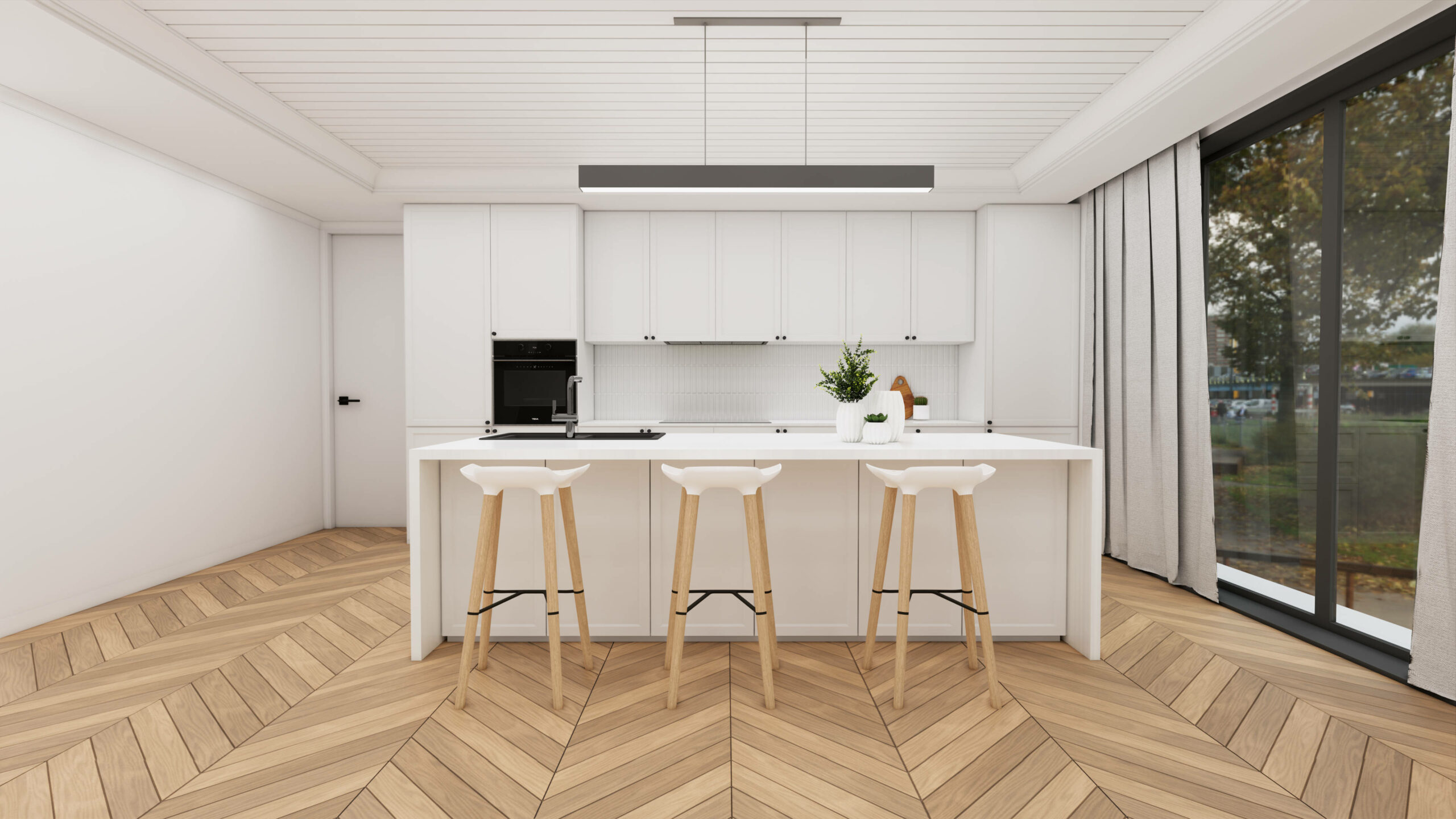
Now imagine seeing your facade or living space with your selections, thoughts and ideas!
You can easily experiment with different layouts, textures, colors, and lighting effects to achieve your desired look. We produce life-like 3D renders from your blueprints or architectural plans. Once the colour themes and layouts are finalised, you can send it to the builders and subcontractors to build it to your taste.
Residential

Photo-Realistic Renders
- Facade
- Alfresco / Backyard / Pool
- Living/Kitchen/Dining
- Bathroom / Bedroom
- Office / Retail Space
- Schools / Childcare
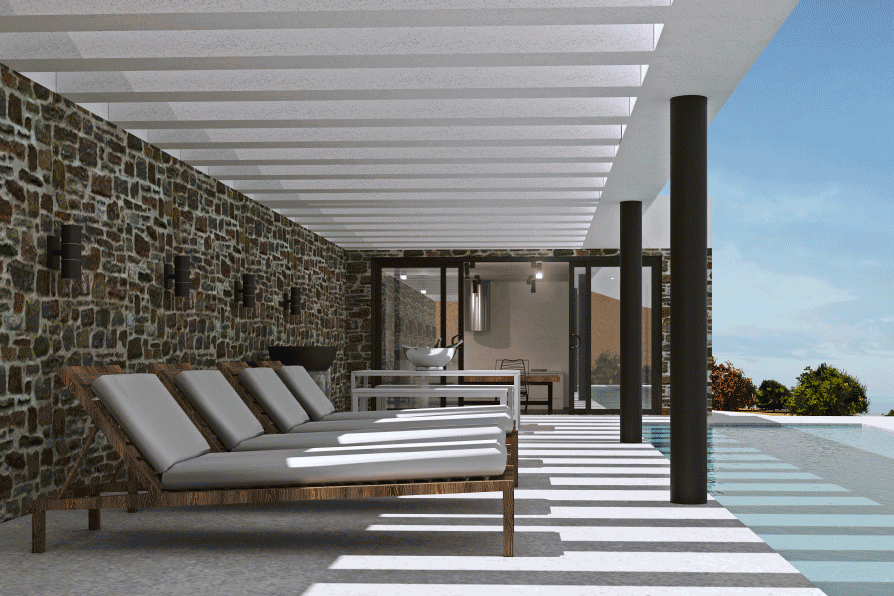
Animations
- Walkthrough Animation
- Flythrough Animation
- Site Presentation
- Marketing Shorts
- Instagram Reels
Commercial
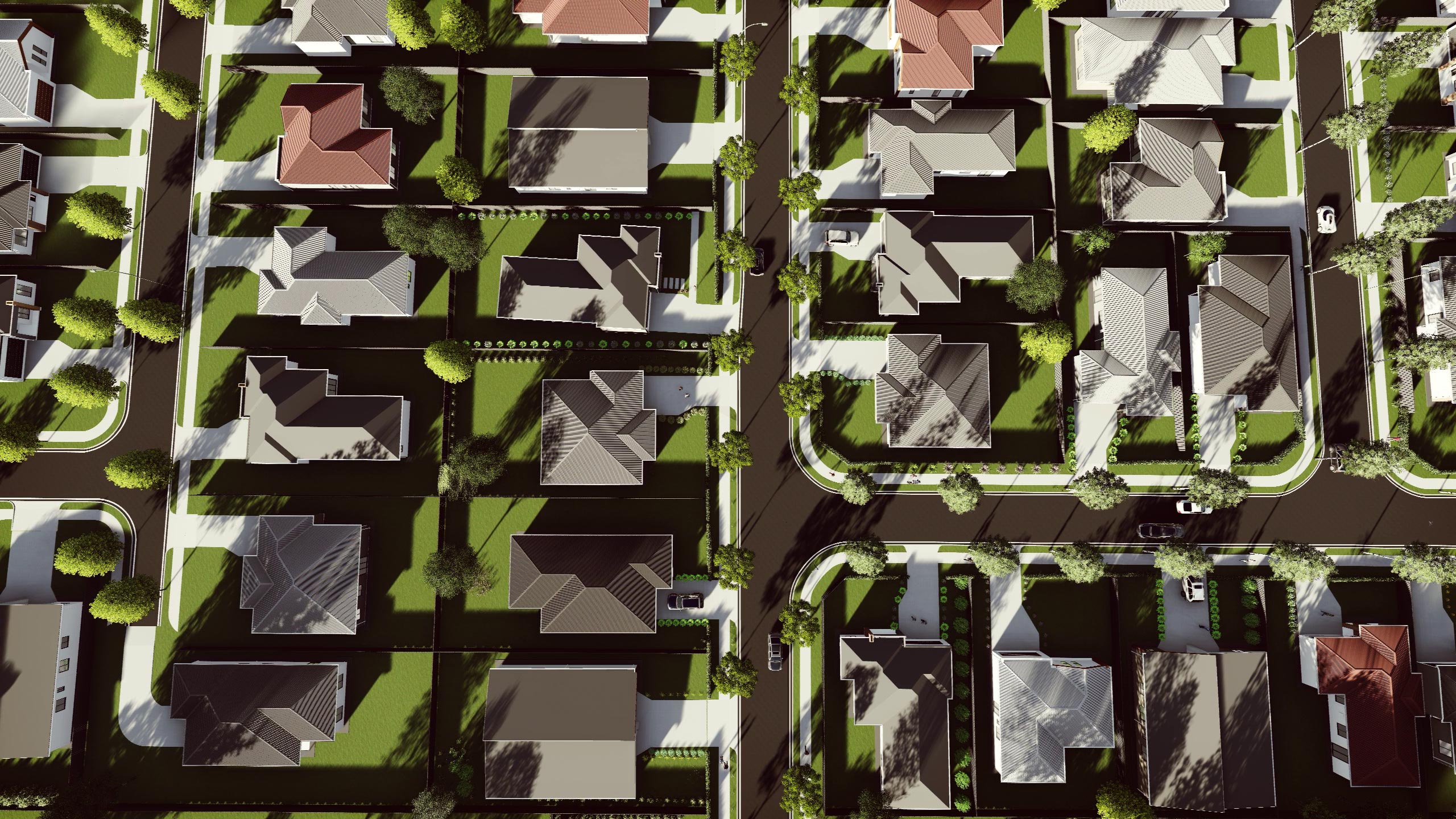
Real Estate
- Aerial Renderings
- 3D Floor Plans
- Virtual Tours
- Walkthrough Animations
- Photorealistic Renderings
- Landscape Renderings
For Home Builders across Australia
Immersive visual experiences for unbuilt properties help architects, builders, and real estate developers showcase spaces with 3D visualization and cinematic realism. We transform your ideas and thoughts into visual experiences with our architectural 3D rendering services, designed to reimagine industry standards and take your construction and visualization capabilities to extraordinary heights. Our team of expert 3D architectural visualizers creates visuals accurate to areal scale, bridging gaps between your architectural plans and construction. Let’s team up and explore countless ways to pre-design your new home using cutting-edge architectural renders.
Helps you to
- Try Colors & Texture finishes
- Avoid construction changes
- Minimise communication gaps
- And build to your taste!
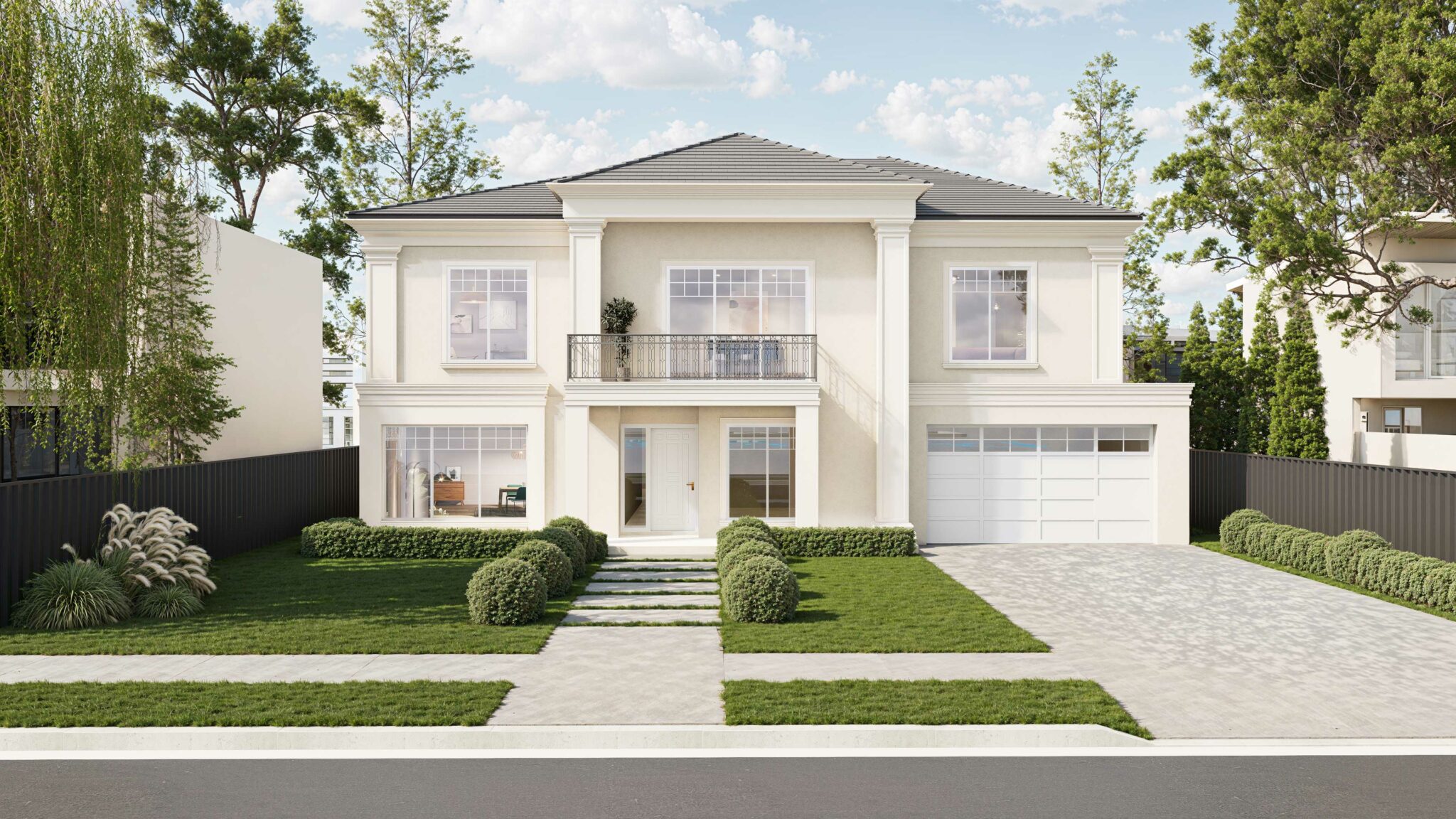
For Commercial Spaces and Workplaces
We turn commercial design concepts into vivid, lifelike 3D renders that clearly communicate your architectural vision. Our expert 3D rendering services help architects, builders, and developers visualise every detail of commercial spaces with precision and impact. We specialise in both interior and exterior rendering, with a strong focus on architectural visualisation to highlight key elements such as materials, finishes, and lighting. Our high-quality architectural rendering supports every stage of the project, including assisting with council and DA approvals and accelerating timelines with fast turnaround.
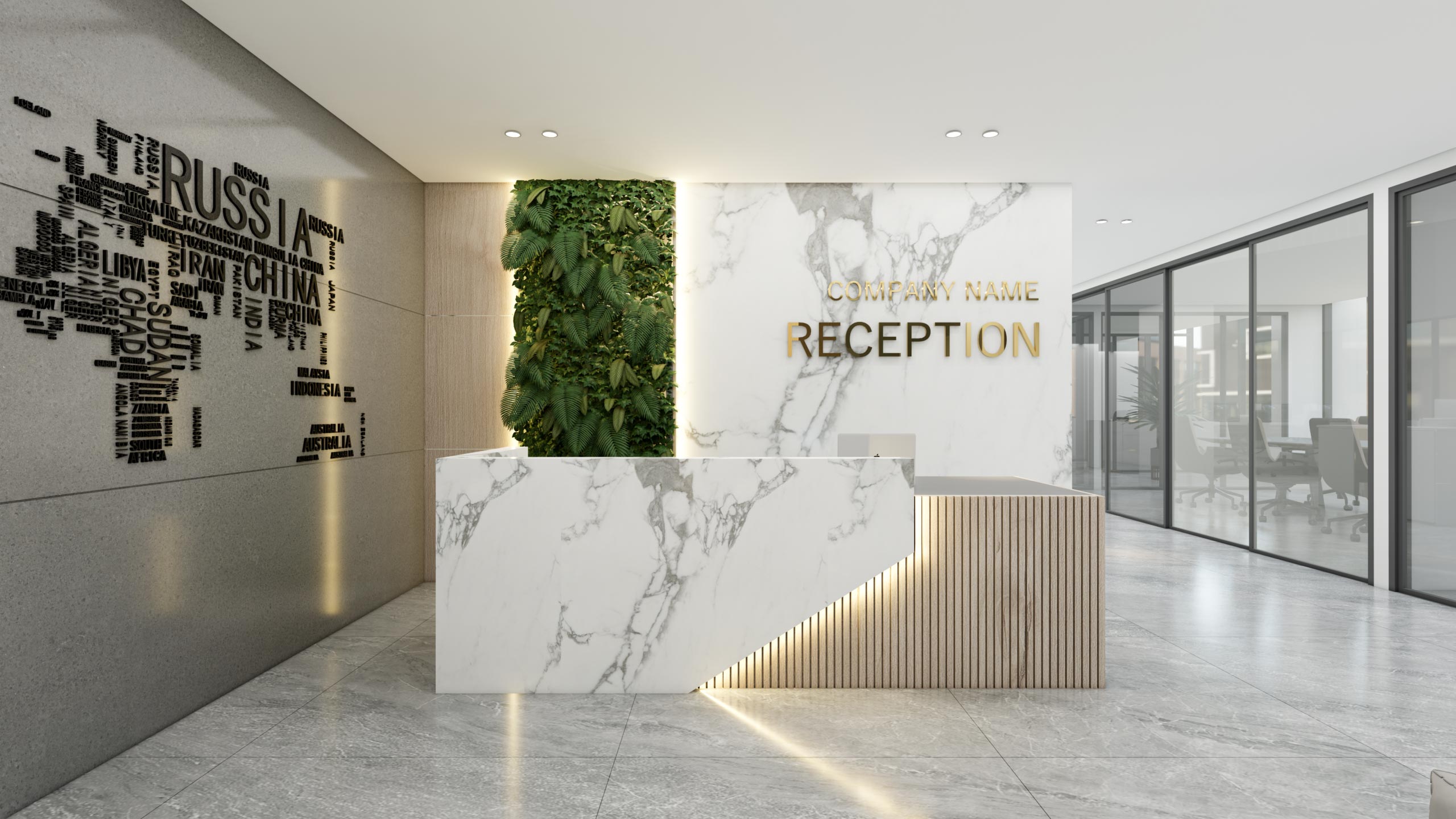
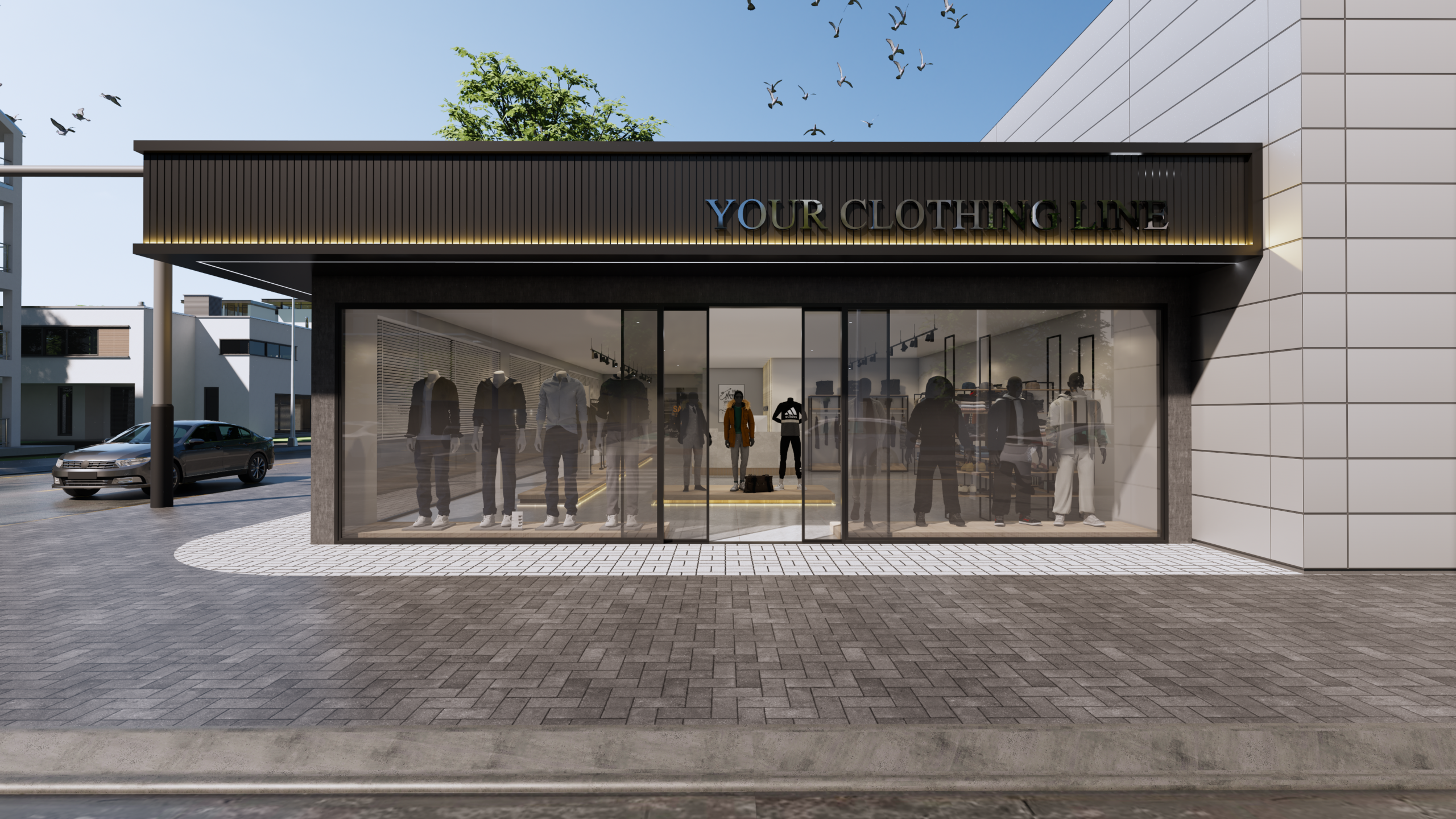
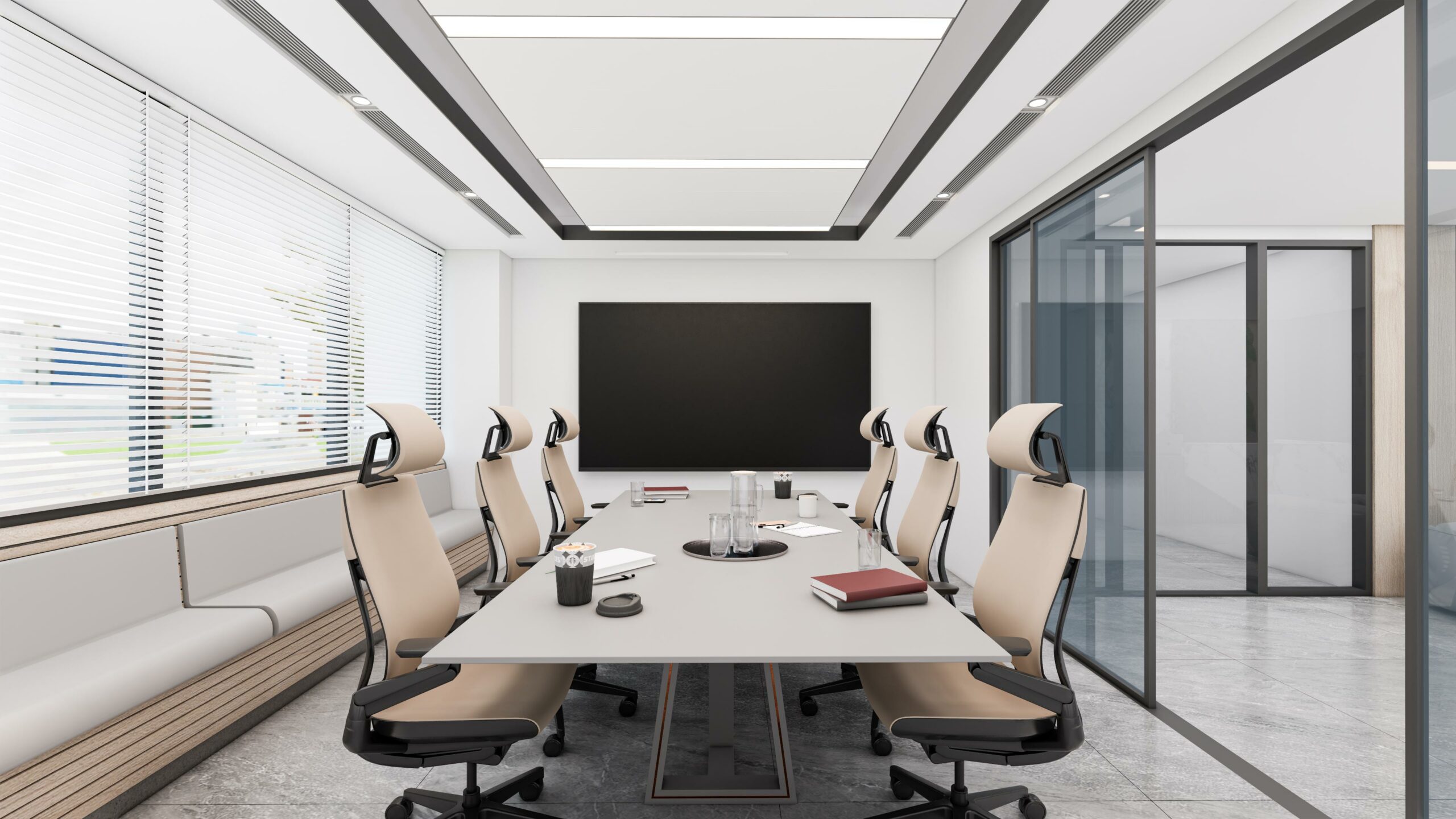
For Property Developers
Our real estate 3D visualisation services provide property developers with a cost-effective and efficient way to showcase properties, whether in the planning stage or ready for sale. With our photorealistic 3D rendering services, we create high-quality marketing assets that can be used across various platforms, including social media, outdoor ads, and more, without the need for expensive staging.
Animation and Reels for Visualisation,
Presales and Marketing.
Enhance your brand with dynamic animations and reels designed for visualisation, presales, and marketing. As leaders in the design and tech industry, we transform how you represent your projects through our 3D architectural rendering services. By using cutting-edge techniques, our immersive animations captivate audiences, encourage engagement, and drive stronger sales results.
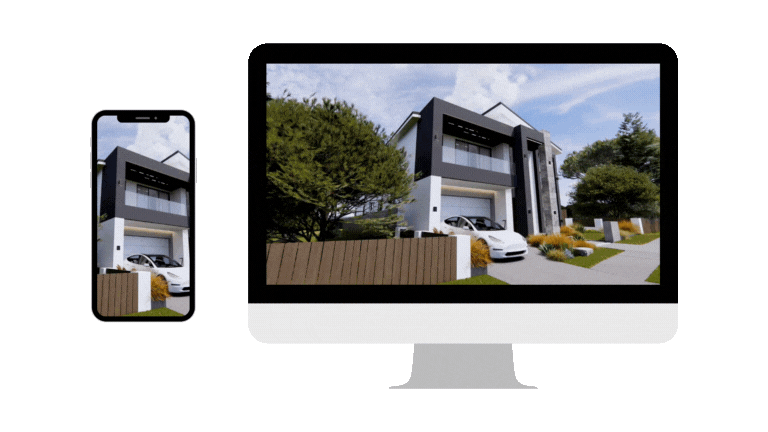
Sydney's Trusted 3D Rendering Studio
As one of the leading rendering companies in Sydney, we cater to architects, builders, developers & agencies. Our rendering service delivers fast and stunning 3D visuals tailored for everyone! Whether you are a developer, architect, interior designer, builder, first home buyer, or marketing agency, our 3D renderings produce realistic images and videos, created from your plans, ideas, and material choices, taking your construction game to a whole new level. With our professional rendering services, you can easily experiment with different layouts, textures, colors, and lighting effects to achieve your desired look. We produce life-like 3D renders from your blueprints or architectural plans. Once the color themes and layouts are finalized, you can send it to the builders and subcontractors to build it to your taste.
Visualisation process
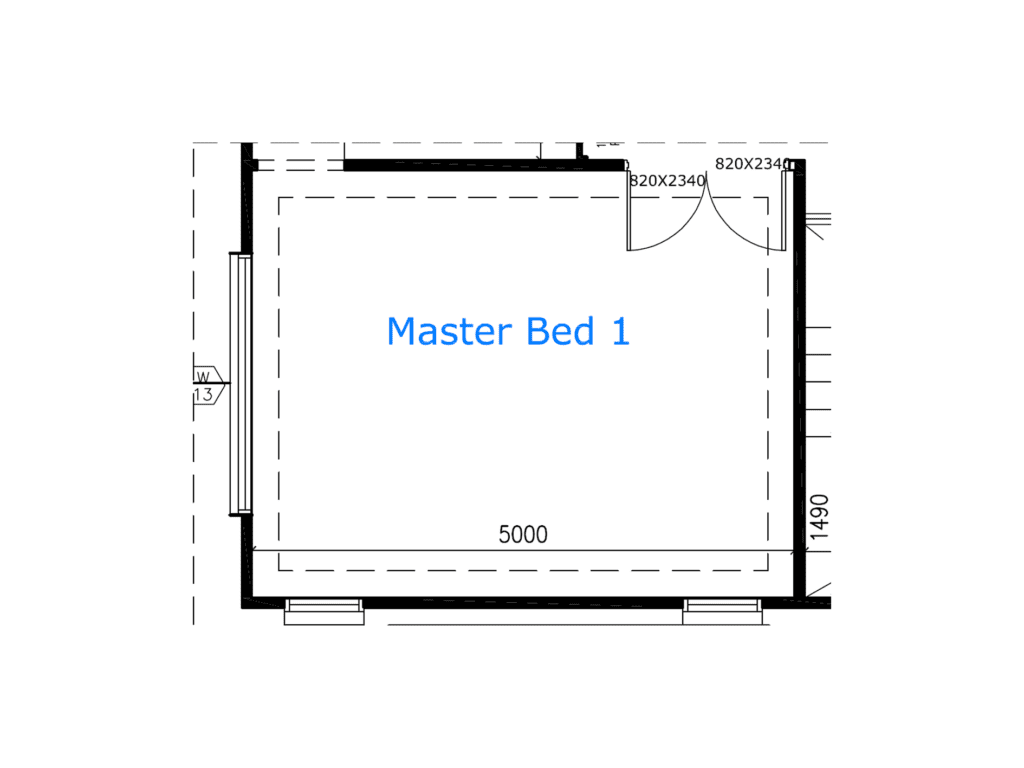
Stage 1:
Data gathering
Materials & ideas discussion with you
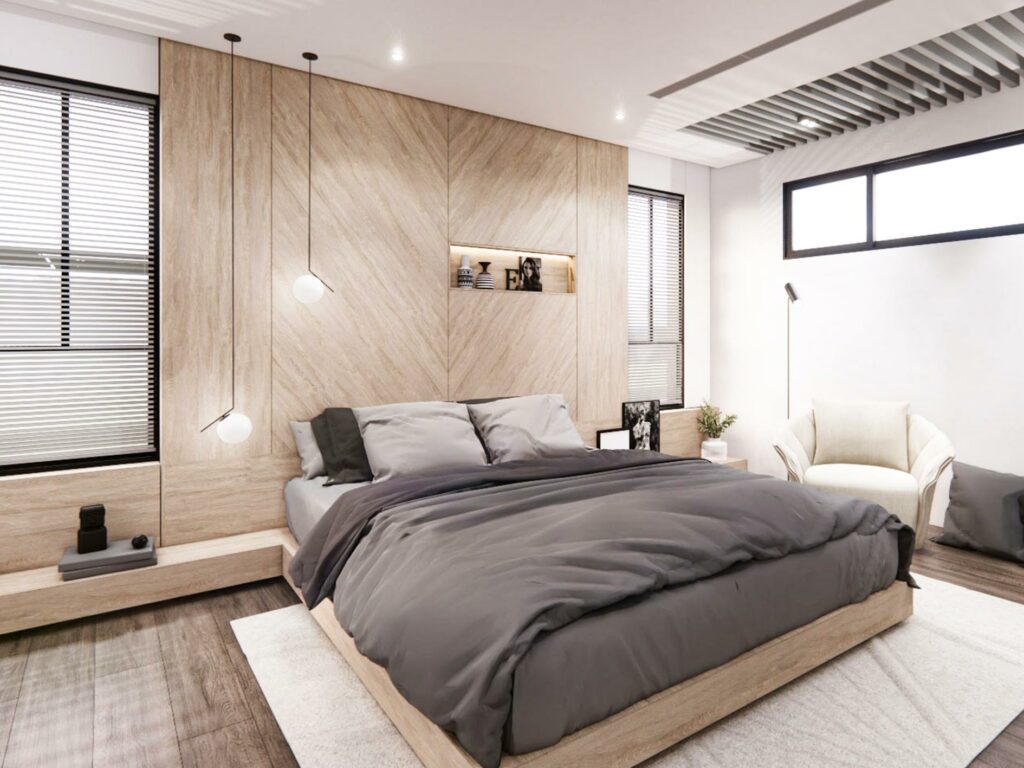
Stage 2:
Initial Draft
Initial renders based on our discussion
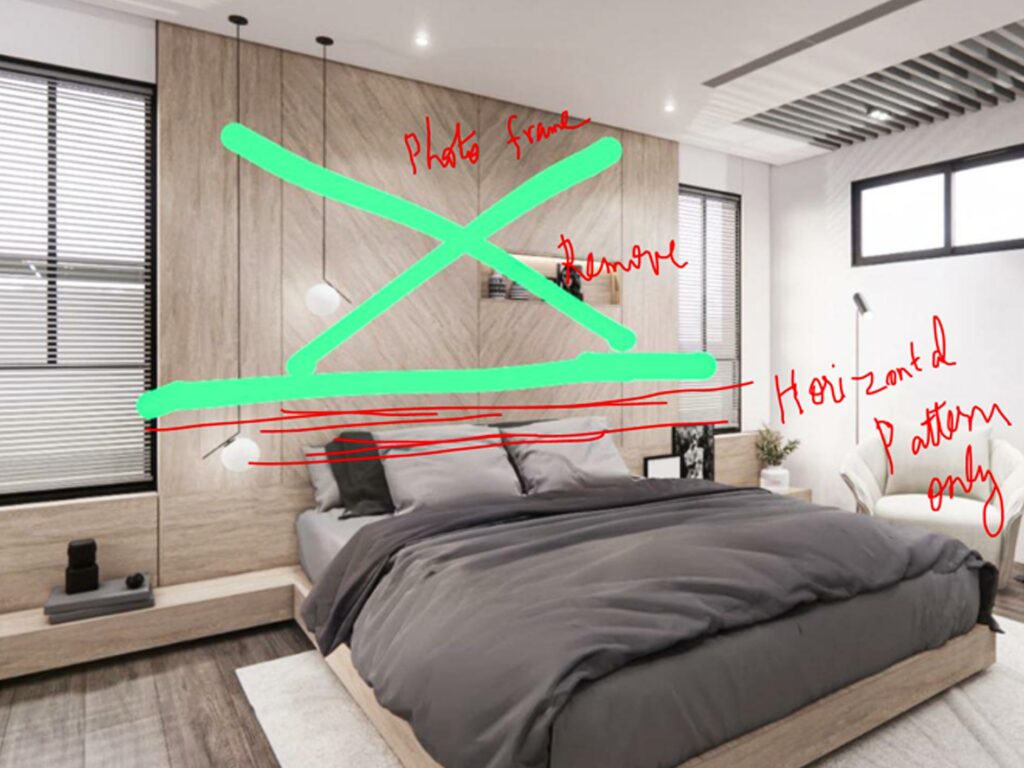
Stage 3:
Adjustments
Reviews, revisions and iterations
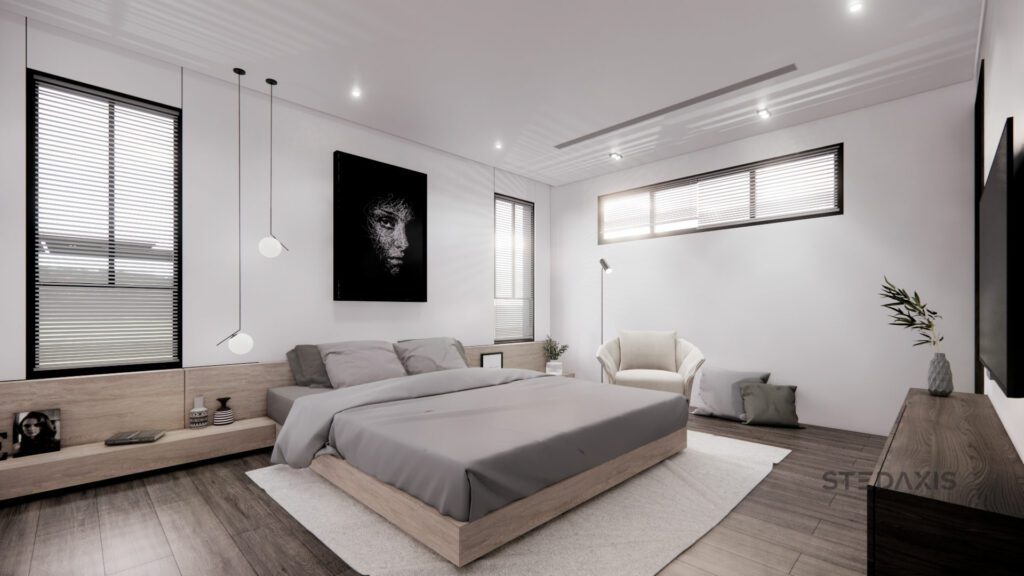
Stage 4:
Final Result
You now have what you wanted
What our customers are saying!
I have recently had some designs completed by Thiru from Stedaxis, for the development of our new model of pontoon boats. Would highly recommend using Stedaxis for any CAD required. Easy to work with, prompt responses, willing and able to make changes to the design as new ideas arise. Overall Thiru is polite and professional and a pleasure to work with. Our new model is now in production, set to be unveiled this spring!
David Rowling
I tried 4 other designer from Google they all gave me miss leading promise stedaxis was able to give me a high quality image and video with in 24 hours for half the price others wanted.
Hopefully we can do more work in the future because dealing with you was so easy and convenient for me thank you so much.
Terry Elrozz
Stedaxis was very helpful from day one. Brings vast knowledge & ideas to the project. Very understanding takes the client’s vision to the next level. Would recommend everyone who is building and wants to visualize their project before its built, to take Stedaxis professional services.
Shashank Bist
3D Architectural Rendering Solutions
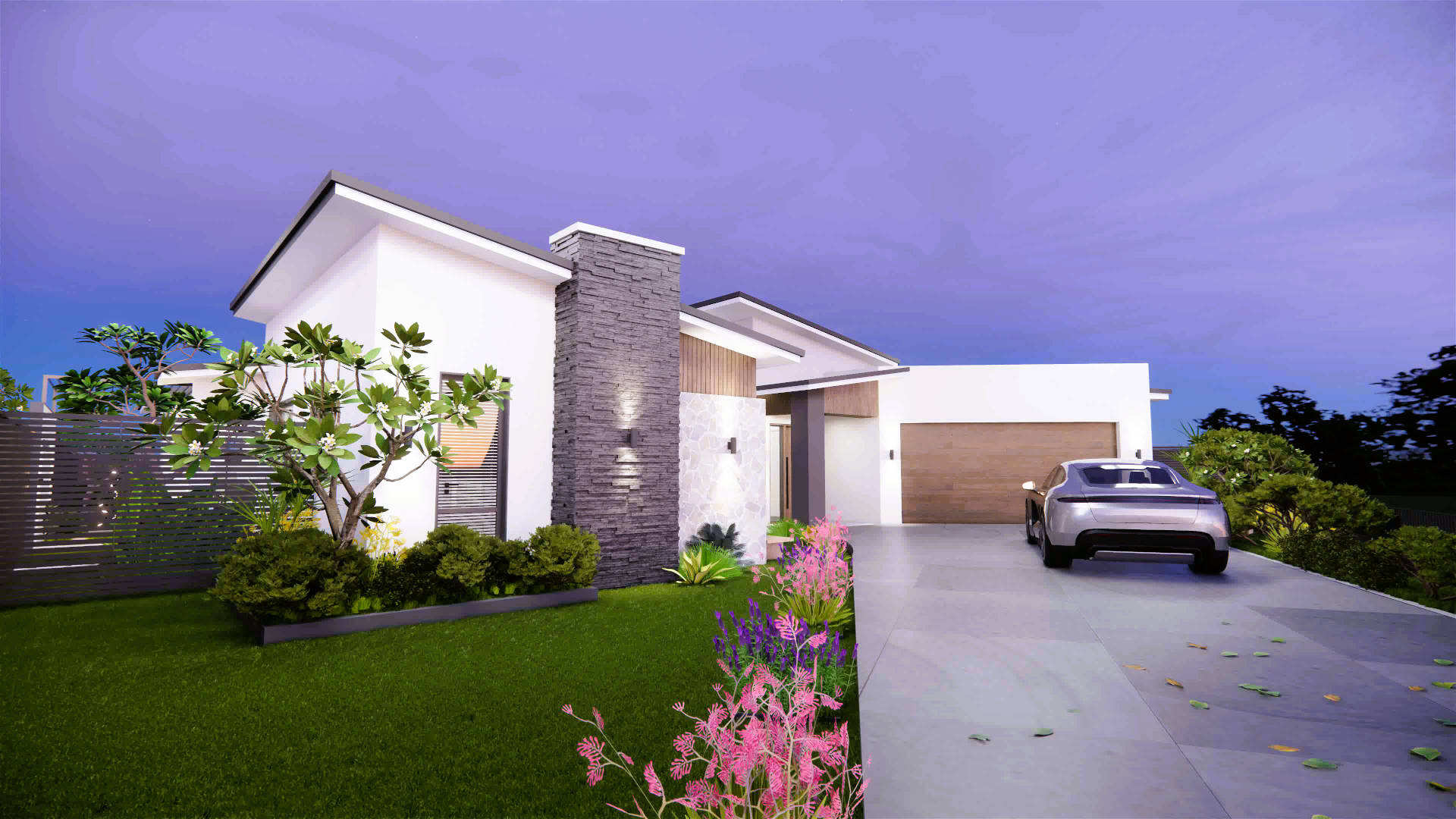
Australia's Best 3D Rendering & Visualisation
STEDAXIS combines state-of-the-art technology with skilled artistry to provide Australia's best 3D rendering and visualisation solutions. Whether your designs are for a home, business, or industrial setting, we provide breathtaking 3D renders, dynamic animations, and captivating virtual worlds that make them come to life. Serving Sydney, Australia, and the world, we guarantee that your project will surpass expectations with accuracy, originality, and meticulous attention to detail all at affordable costs. With top-notch graphics that take your project to the next level, let STEDAXIS turn your idea into a reality.
3D Architectural Rendering
Our 3D rendering solutions offer powerful visualisation tools that bring architectural concepts to life with stunning accuracy and realism. We deliver high-quality 3D renders that allow clients, developers, and stakeholders to see the full potential of a design before construction begins. With 3D rendering, you gain clear communication between architects, builders, and clients, reducing misinterpretation and errors. Our team specialises in creating lifelike visualisations that elevate your architectural design projects to life. Explore 3D rendering stunning possibilities services and project coordination from concept to completion.
3D Rendering for Residential
Our 3D rendering services are designed to transform residential concepts into stunning, lifelike visuals. Using advanced 3D architectural rendering and 3D modelling, we help homeowners, builders, and developers visualise every aspect before construction begins. From realistic interior designs to exterior facades, our architectural visualisation solutions offer an immersive representation of your ideas. Tailored 3D rendering home visuals explore layouts, finishes, and lighting in detail. Whether you're designing a custom home or marketing a real estate project, our 3D rendering services provide clarity and confidence at every step.
3D Apartment Rendering
Our 3D rendering services are designed to transform residential concepts into stunning, lifelike visuals. Using advanced 3D architectural rendering and 3D modelling, we help homeowners, builders, and developers visualise every aspect before construction begins. From realistic interior designs to exterior facades, our architectural visualisation solutions offer an immersive representation of your ideas. Tailored 3D rendering home visuals explore layouts, finishes, and lighting in detail. Whether you're designing a custom home or marketing a real estate project, our 3D rendering services provide clarity and confidence at every step.
Architectural Visualisation Services in Sydney
Our 3D rendering services for retail spaces help you visualise every design element before construction begins. Through advanced 3D rendering, we bring your retail environments to life with photorealistic visuals that highlight store layout, lighting, shelving, and signage. From boutiques to large outlets, our 3D rendering solutions let you preview every angle and detail, reducing costly revisions. By using 3D rendering for interior planning and merchandising, our high-quality 3D rendering visuals also support marketing and give stakeholders a clear picture of the finished space. From concept to reality, Built right with our 3D rendering expertise in Sydney across Australia.
3D Rendering for Commercial
Advanced 3D architectural rendering and 3D building modelling, we help transform design ideas into realistic, Whether it's a retail space, office complex, or mixed-use development, our 3D rendering services provide photorealistic exterior and interior views that capture every angle with precision. With 3D rendering, stakeholders can visualise outcomes before construction begins. Our 3D rendering commercial solutions ensure every detail is seen. From conceptual stages to final presentations, 3D rendering elevates design communication and supports informed choices. From concept to reality built right with our 3D rendering services in sydney across australia
Kitchen Rendering
3D rendering services for kitchens offer a seamless blend of design accuracy and visual appeal, helping homeowners, builders, and designers visualize their dream spaces before construction. Using advanced 3D architectural rendering and 3D building modeling, we create realistic representations of layouts, materials, lighting, and cabinetry. These photorealistic visuals support better decision-making, reduce costly revisions, and bring clarity to your project.With high-quality 3D rendering home solutions, you can showcase kitchen concepts that captivate clients, support faster approvals, and elevate the overall experience.We offer affordable prices for high-quality 3D rendering and architectural visualisation services across Sydney and Australia.
Living Room 3D Rendering
Our 3D rendering services transform your living room ideas into lifelike visualisations that help you see the full potential of your space before construction or renovation begins. With detailed 3D rendering and building modelling, we create realistic environments for approvals. Whether it’s a new build or a redesign, 3D rendering allows you to visualise every detail with precision. 3D rendering helps bring your ideas to life. Our architectural visualisation is held by advanced 3D rendering techniques with every aspect of the design accurately represented. Our 3D rendering solutions allow for detailed previews from every angle.Get top-quality 3D rendering and visualisation at an affordable price in Sydney across Australia.
Bedroom 3D Rendering
From modern to classic styles, our 3D rendering services for architectural visualization help you explore multiple bedroom design options without guesswork. Our bedroom 3D rendering solutions offer a photorealistic preview of your ideal space, enabling confident design decisions before construction begins. We transform your ideas into immersive 3D visuals that showcase furniture placement, lighting, and more. With our expertise in 3D rendering, we create detailed home plans that integrate seamlessly with your entire residential layout, bringing your vision to life.from all perspectives are possible with our 3D rendering solutions in sydney across australia.
3D Rendering for Competitive Projects
Stand out in a crowded market with high-quality 3D rendering services designed to elevate your project presentation. Our 3D rendering solutions provide photorealistic visuals that bring your concepts to life. From 3D rendering of building exteriors and interiors to immersive walkthroughs, we ensure every detail is covered. Our 3D architectural rendering expertise includes 3D rendering home plans,Whether you’re developing residential, commercial, or mixed-use projects, 3D rendering allows you to present designs with impact.Transform your ideas into powerful visual experiences through industry-leading 3D rendering technology services in Sydney across Australia.
Augmented Reality and Virtual Reality
Unlock a new dimension of design with immersive solutions with 3D rendering services. Our cutting-edge approach blends 3D architectural rendering with AR/VR technology, allowing clients to experience spaces before a single brick is laid. Whether you're working on mid- or large-scale developments in Sydney or across Australia, our 3D rendering services provide clarity at every stage. By integrating 3D home plans and 3D rendering home previews, we empower homeowners and architects to walk through projects in real-time, 3D rendering reduces costly revisions, and helps bring your vision to life faster. With 3D rendering, you don’t just see a space; you experience it with premium 3D rendering and architectural visualisation at affordable rates across Sydney and Australia.
Real Estate Marketing
Enhance your property marketing with high-impact 3D rendering services designed to impress and inform. Our 3D architectural rendering and 3D building modelling showcase properties with photo-realistic detail, helping clients visualise the final outcome in Sydney and across Australia.From 3D home plans to virtual walkthroughs, our 3D rendering solutions turn concepts into compelling visuals that boost engagement. Our 3D rendering services build trust and give your listings a strong market advantage, providing powerful 3D rendering presentations that captivate your audience. Our expertise ensures your retail project is built right, starting from the first idea.
3D Rendering for Property Developers
Our 3D rendering is designed to elevate property services by transforming architectural concepts into lifelike visuals. We provide developers, builders, and real estate professionals with precise and immersive 3D rendering for architectural visualisation that improves decision-making. From exterior and interior 3D rendering to 3D floor plans and virtual walkthroughs, stakeholders can explore every angle before it’s built. With photorealistic 3D rendering, clients clearly understand layouts & materials. Our 3D rendering services ensure your projects are always presented at best. Build smarter and faster with our 3D rendering services in Sydney across Australia.
3D Animation & Walkthroughs
3D rendering for animation and walkthroughs brings your architectural designs to life with immersive, cinematic clarity. Whether you're showcasing residential interiors or large-scale commercial developments in Sydney and across Australia, 3D animations provide a dynamic and engaging way to communicate design intent. These visual experiences allow clients to virtually walk through every space, experiencing lighting, textures, and spatial flow in real time. With high-quality 3D rendering, you can highlight key features, demonstrate design functionality, and make complex concepts easy to understand. Ensure our design accuracy & client confidence with 3D rendering.
Enhanced Marketing Potential
With our 3D rendering solutions, your marketing strategy gains a competitive edge by showcasing properties, products, or designs in the most visually compelling way. Our 3D rendering services deliver photorealistic visuals, immersive walkthroughs, and interactive content that captivates your audience in Sydney, across Australia, and worldwide.3D rendering helps communicate your vision with clarity and precision. We create tailored 3D rendering assets that increase engagement, and branding, and drive results. Elevate your ideas to life with high impact 3D rendering solutions that make impression. our 3D rendering produce creative marketing materials that increasing sales.
Time and Cost Savings
Our 3D rendering solutions are designed to streamline the design and approval process in Sydney and across Australia.helping you save both time and money. By using 3D rendering to visualise your project in detail before construction, you reduce costly changes. Features like real-time walkthroughs, accurate 3D rendering floor plans, and photo-realistic 3D rendering visuals enable faster client approvals. This efficient 3D rendering workflow ensures all stakeholders are aligned. With 3D rendering, you achieve smoother, more cost-effective development and better results from concept to completion.All your perspectives are possible with our 3D rendering solutions.
3D Rendering Sydney: Visualise Every Room with Precision
Turn your ideas into clear, compelling visuals with professional 3D rendering Sydney services tailored to your project needs. Whether you're planning a new home, renovation, or development, our detailed 3D building plan solutions help you visualise layouts before construction begins. We also specialise in high-quality bathroom rendering, ensuring materials, lighting, and design come to life with accuracy. From concept through to presentation, our 3D rendering Sydney team delivers reliable visual support. Trust us for flawless 3D building plan visuals and stunning, lifelike bathroom rendering that brings every space into focus.Rendering services including bathroom, building, and floor plans.
3D rendering for Bedroom Renovation
Transform your bedroom makeover plans with the power of 3D rendering. Our 3D rendering solutions allow homeowners and designers to visualize every detail with precision. From layout adjustments to material selection, 3D rendering provides a realistic preview of the final design, helping you make confident decisions. With advanced 3D rendering, you can explore furniture placement and lighting in an immersive setting. 3D rendering ensures your vision is clear and achievable. Our high-quality 3D rendering services bring your dream bedroom to life-just as you imagined. Every element shines with 3D rendering for bedroom renovation.
Stand Out with High-Impact 3D Renders Australia
In today’s competitive market, clear communication and strong visual impact are essential. That’s why decision-makers across the industry rely on the high-quality 3D renders Australia is known for turning concepts into visual certainty. Our rendering house exterior solutions ensure your home design stands out with style and confidence. Whether you're a builder, designer, or developer, our 3D renders Australia offerings help present your projects with clarity and impact. Our team specialises in rendering house exterior designs with precision, helping you visualise every detail before construction begins.
Where Quality Meets Affordability in 3D Rendering
At STEDAXIS, we offer affordable 3D rendering and architectural visualisation services that don’t compromise on quality. Whether you're working on a residential, commercial, or industrial project, our expert team delivers high-end 3D renders, animations, and virtual experiences at competitive prices. Serving Sydney, Australia, and world wide, we bring your designs to life with precision and creativity, ensuring you stay within budget while achieving stunning results.We balance quality and budget, offering competitive pricing for the best value. Let us help you elevate your project with top-tier visuals, all at an affordable price.
Stunning 3D Rendering for Architects, Developers & Designers in Sydney.
Bring your project to life with photo realistic visuals, fast turnaround, and zero guesswork.At the forefront of architectural innovation in Sydney, Australia, we specialize in 3D rendering and architectural visualisation that brings your designs to life. Our team of experts crafts stunning, photorealistic visuals that allow architects, developers, and designers to fully explore and present their concepts. Whether you're looking to showcase exterior facades or interior designs, our fast turnaround and attention to detail ensure that your project stands out. With our 3D rendering services, you can say goodbye to guesswork and step into a world of clarity and precision, making every decision easier and more impactful.
Let's Build the Future
At STEDAXIS, we redefine architectural visualisation with breathtaking 3D renders, engaging animations, and virtual experiences. Let us bring your vision to life with world-class 3D rendering services, delivering excellence in Sydney across Australia and worldwide.Our expert team blends creative artistry with cutting-edge technology to deliver hyper-realistic, interactive visuals that engage and inspire. From the first design to final approval, we streamline the process & elevate your project to new heights.Join us to transform your vision into reality with high quality 3D rendering that delivers excellence in every frame.
Accurate Building Rendering Solutions
Experience detailed and photorealistic building rendering services designed to elevate your architectural vision. At Stedaxis, we specialise in accurate building rendering and advanced 3D visualisation that bring clarity to every project stage. Our expert 3D architectural visualisers create impactful visuals that support planning and client presentations. Using industry-leading tools, our 3D architectural visualisers deliver results with precision. Trusted by architects and developers, our building rendering solutions and professional 3D visualisation help bring your designs to life with confidence.Affordable 3D architectural rendering services in Sydney
3D Architectural Rendering
Our 3D rendering solutions offer powerful visualisation tools that bring architectural concepts to life with stunning accuracy and realism. We deliver high-quality 3D renders that allow clients, developers, and stakeholders to see the full potential of a design before construction begins. With 3D rendering, you gain clear communication between architects, builders, and clients, reducing misinterpretation and errors. Our team specialises in creating lifelike visualisations that elevate your architectural design projects to life. Explore 3D rendering stunning possibilities services and project coordination from concept to completion.
FAQ
3D rendering creates realistic visuals of building designs, helping architects, builders, and developers in Australia present projects clearly before construction begins.
3D rendering delivers lifelike still images, while architectural visualisation includes animations, walkthroughs, and virtual tours for deeper project storytelling.
Developers use 3D renders for brochures, websites, investor pitches, and display suites to boost buyer confidence and speed up sales.
Architecture, real estate, construction, interior design, and property development are the main industries leveraging 3D rendering
Yes. We highlight energy-efficient features like solar panels, natural light, and green design elements to support sustainable architecture.
From residential homes to commercial complexes, retail, industrial, and urban developments, 3D rendering adds value across all project types.
Yes. We deliver photorealistic architectural renders for Sydney’s residential, commercial, and urban projects.
Absolutely. Our accurate, high-detail renders assist with Development Applications (DA) and council approval processes.
Yes. We provide interior and exterior renders for Melbourne homes, apartments, and large-scale commercial developments.
Yes. We offer interactive tours, flythroughs, and VR walkthroughs for Perth developers, real estate agents, and property marketers.
Yes. Our bespoke, high-detail renders help developers nationwide showcase projects to buyers, investors, and councils.
A 3D render is like a professional photoshoot of your future project, A single, lifelike still that captures the vision.
A flythrough is more like a cinematic trailer An animated video that guides viewers through the space from a fixed path.
A virtual walkthrough goes a step further It’s interactive, letting you take control and explore the design at your own pace, almost like stepping inside the property before it’s built.
Stedaxis is a complete studio. We don’t just deliver visuals; we provide end-to-end 3D solutions. We help bring every type of project to life for architects, builders, and developers across Australia.

