Commercial
We specialise in 3D Rendering for Commercial Spaces, transforming ideas into lifelike visuals that captivate customers, investors, and stakeholders. Whether it’s an office, gym, shopping mall, restaurant, or real estate project, our designs and renders are crafted to leave a lasting impression. Say goodbye to flat, confusing floor plans and welcome high-quality, photo-realistic renderings and interactive walkthroughs that will bring your property to life. Using advanced technology and a skilled team, we create realistic renderings that showcase every detail of your commercial space—from the layout and architecture to interior designs and furnishings. Let’s design a space that surprises everyone walking through it.
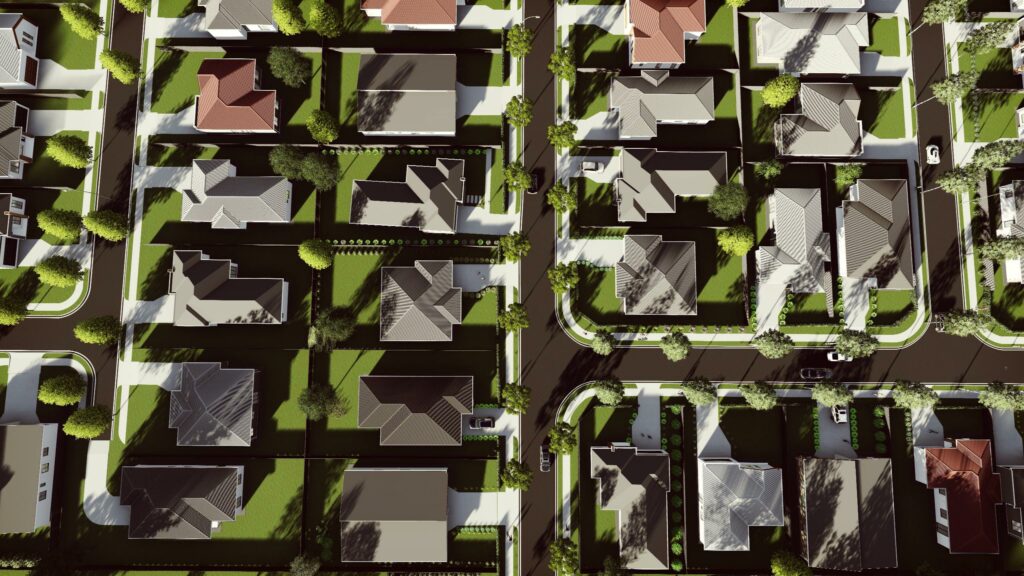
Real-Estate
We plan and create lifelike 3D images of your society/ building which will attract potential customers & investors to preview property before residing.
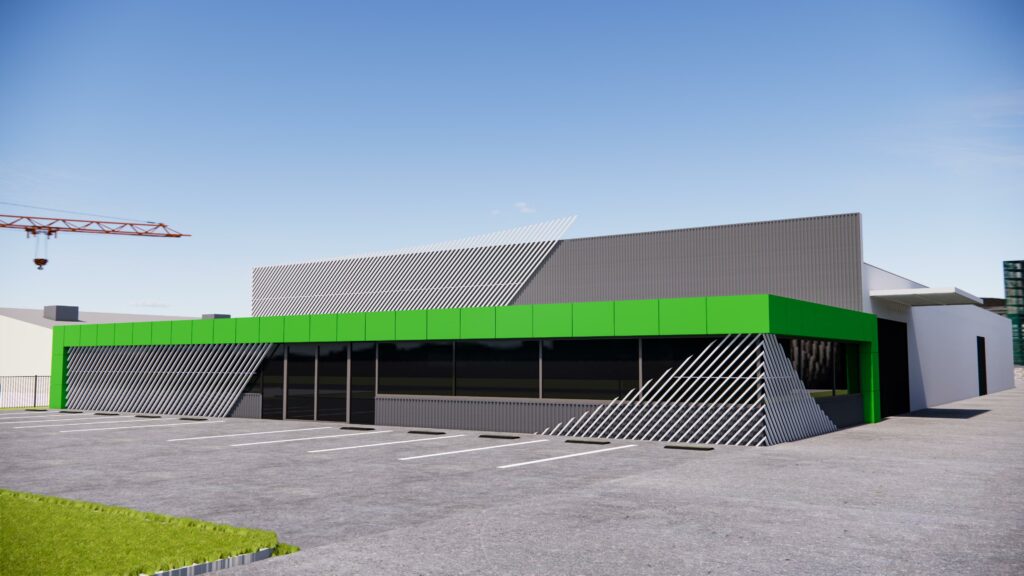
Industrial
We provide 3D renderings of industrial facilities, allowing you to visualise and plan the space before construction begins.
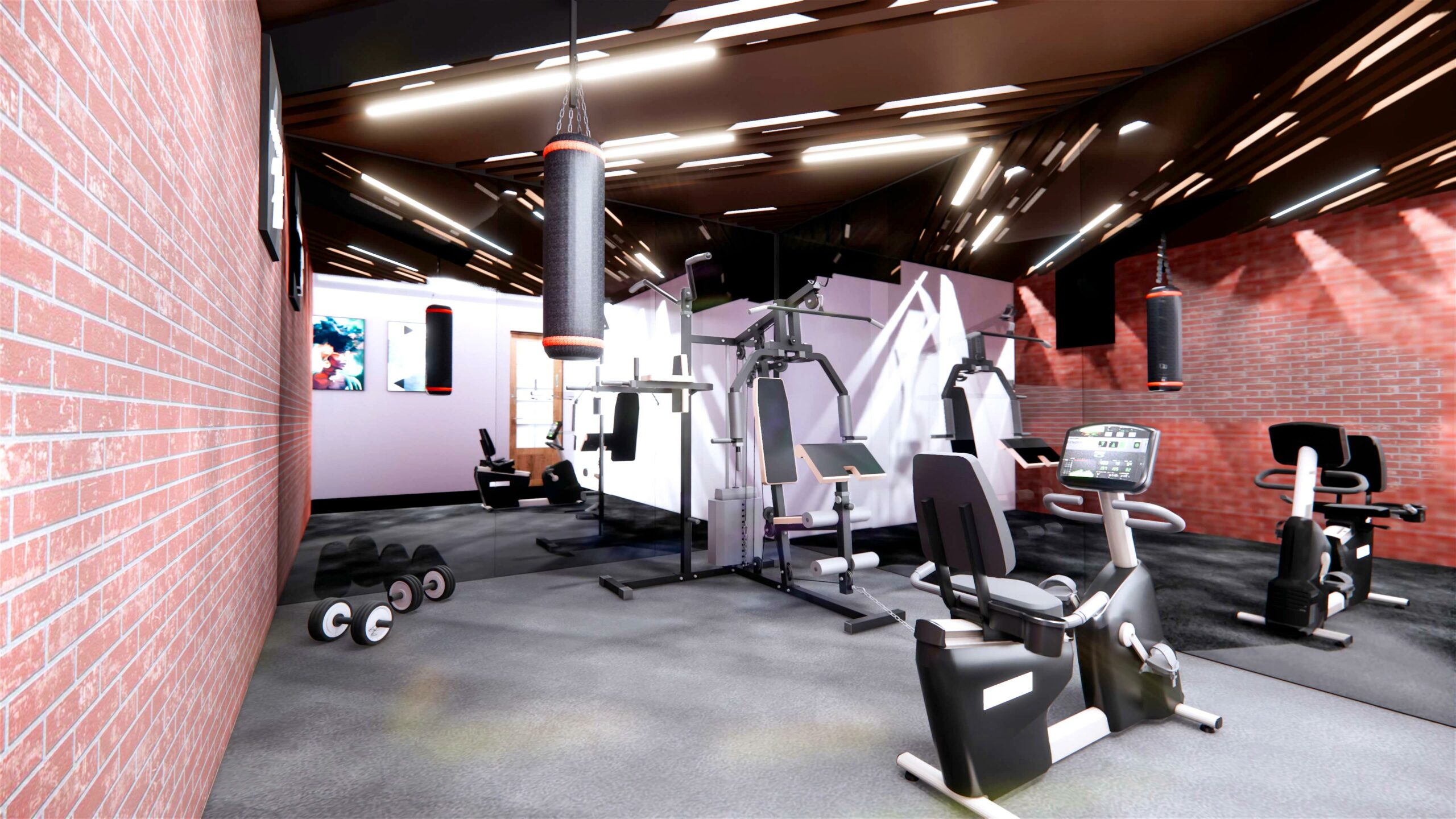
Gym
Step into your virtual gym at the comfort of your home or office.
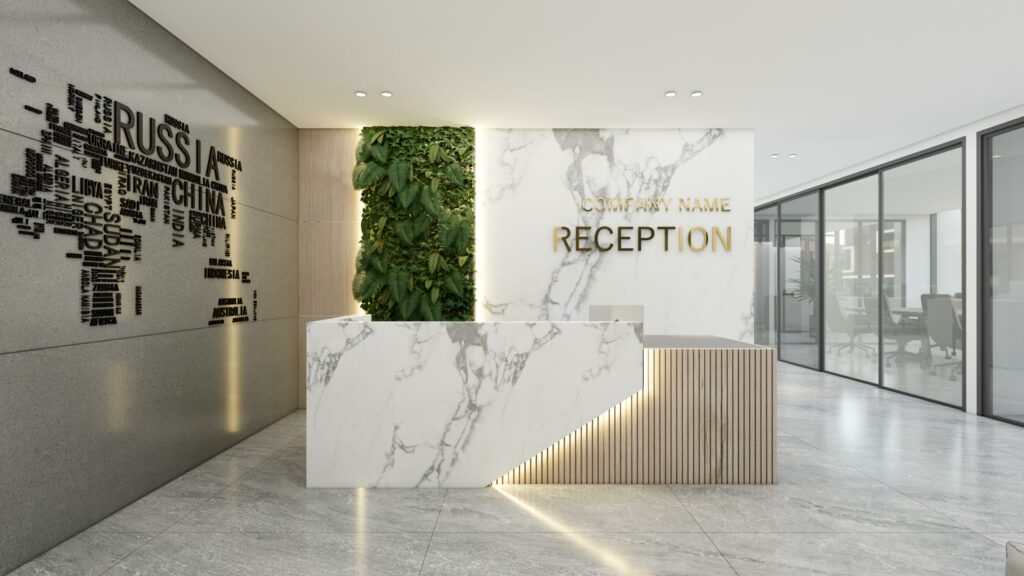
Reception
Imagine your spacious reception area with a perfect mix of style and functionality.
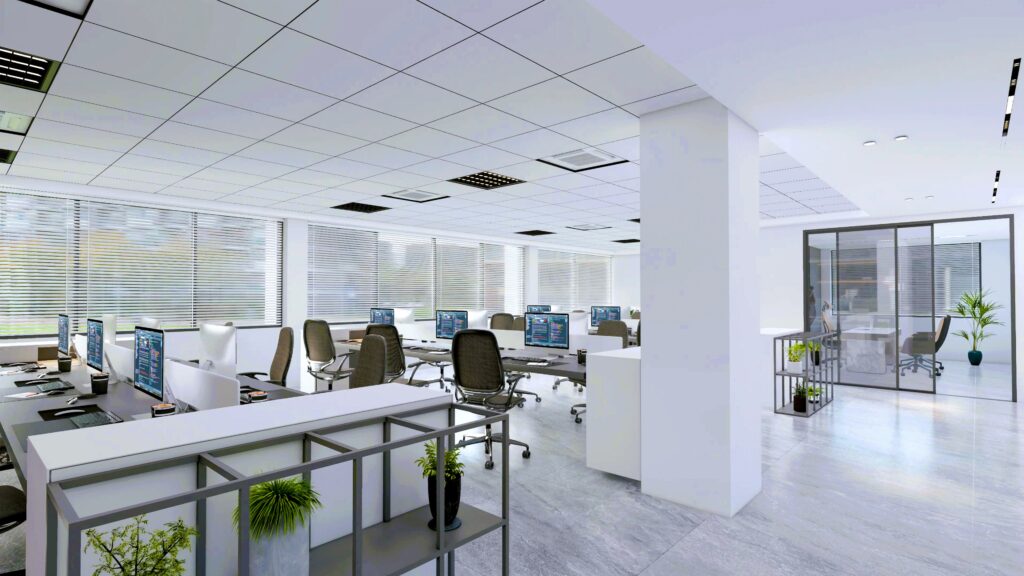
Office
We design office layouts to make sure you have a professional and productive workspace.
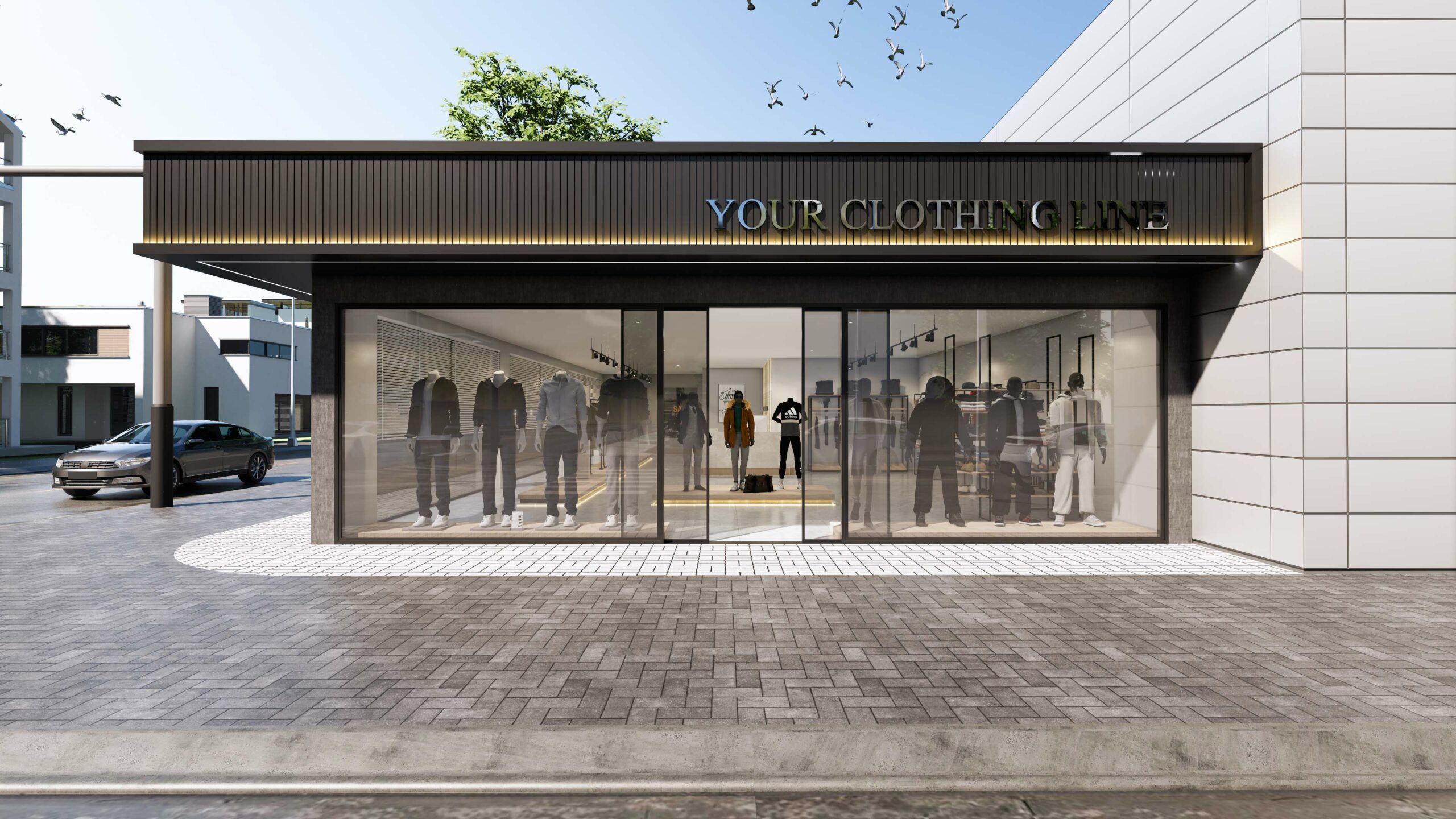
Shops
From launching a new boutique to planning a retail space from scratch, we are here to help you.
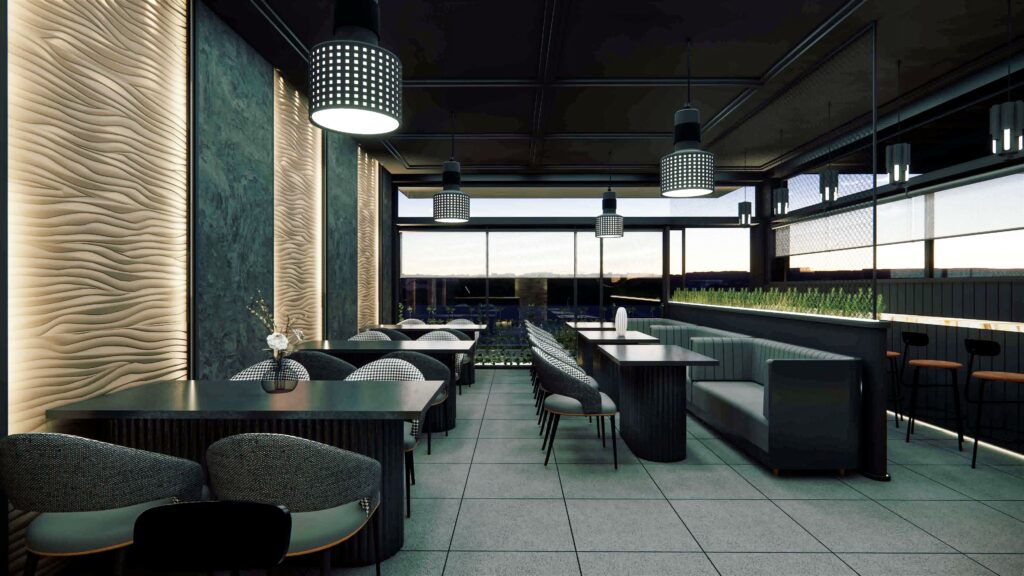
Restaurant
Let us help you pre-design a delightful ambience for your restaurant.
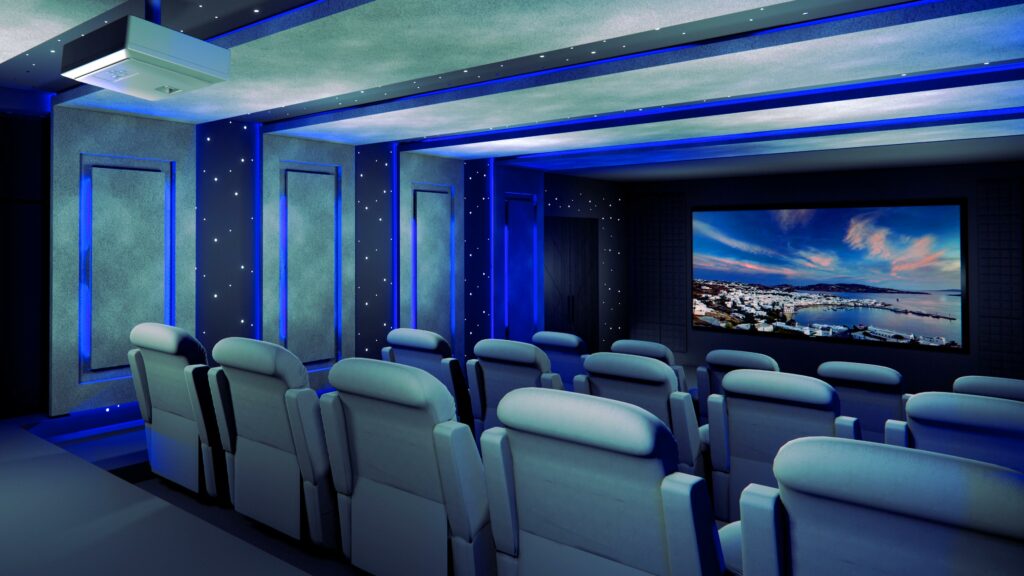
Theatres
Whether you need a big screen or comfortable seating arrangements, we will ensure your audience gets immersed into the theatrical experience.
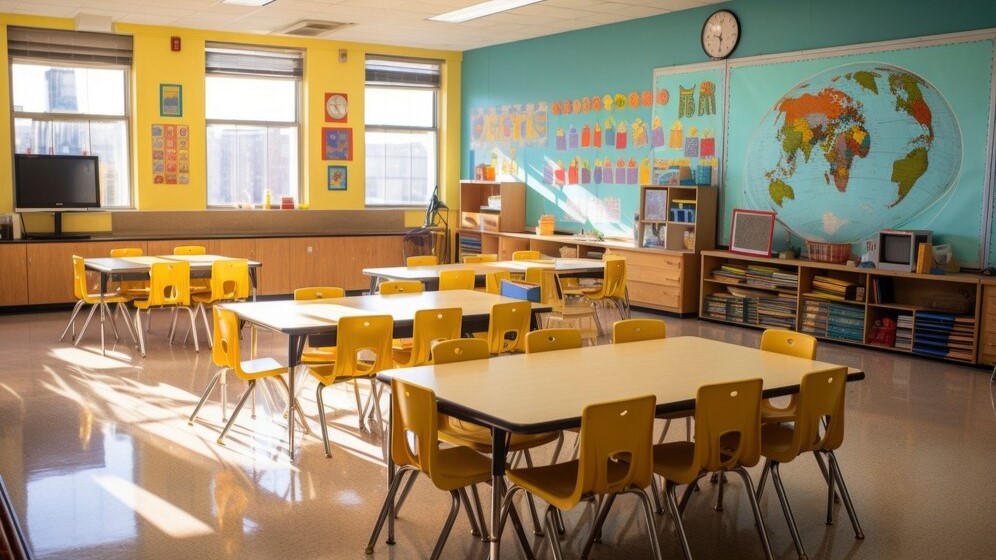
Schools
Bring the future of education to life with renderings of your school campus or building design.
Ready to bring your vision to life?
Experience the power of visualisation with our 3D Rendering for Commercial Spaces. From concept to completion, we bring clarity and creativity to your projects, helping you communicate ideas with impact.
Let’s collaborate to create spaces that inspire and deliver.

