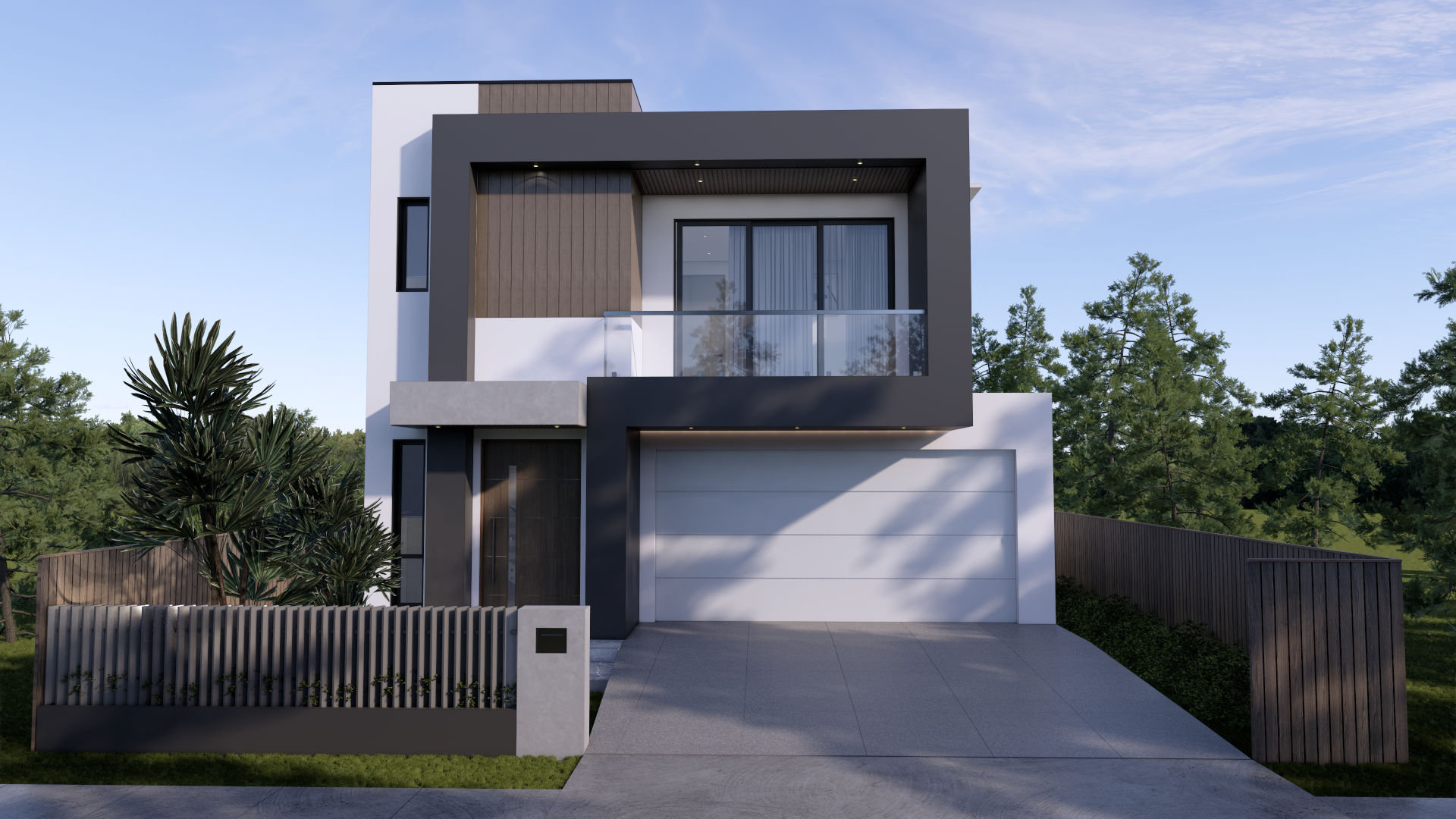In today’s competitive Australian architectural and real estate landscape, clients and designers expect more than just basic renderings. They need visuals that bridge the gap between concept and reality, allowing them to fully grasp the nuances of their projects before construction begins. This is where photorealistic detailing transforms 3D renders into lifelike depictions, capturing the essence of real-world environments. But what exactly is photorealistic detailing, and why is it essential in modern Australian architectural visualisation? Let’s see in detail in this blog.

What is photorealistic detailing?
Photorealistic detailing refers to the precision and realism applied to every aspect of a 3D render, making the final output nearly indistinguishable from a photograph. It goes beyond basic modeling and texturing, incorporating advanced lighting, shadows, reflections, and material properties to create images that mimic real-world physics.
For Australian architects, developers, and real estate professionals, this level of detail is particularly valuable. It enables clients to see not only the overall structure but also the finer details—such as the texture of Australian hardwood floors, the warmth of local sandstone, or the way natural light interacts with open-plan living spaces. This is particularly essential for high-quality renders in residential and commercial architectural projects.
Advancements in Rendering Software
The rise of powerful rendering software has made photorealism more accessible than ever. Tools like V-Ray, Lumion, Enscape, and D5 Render offer enhanced algorithms for ray tracing, global illumination, and material mapping, allowing designers to achieve breathtaking results. These programs simulate how light interacts with objects, casting accurate shadows and reflections that add depth and realism to the final render.
For instance, Australian property developers use photorealistic renders to showcase off-the-plan apartments, helping buyers visualise spaces before construction. Features like ray tracing allow for realistic light paths, while global illumination ensures accurate lighting in interiors, crucial for marketing high-end properties.
The importance of accurate textures
A key component of photorealistic rendering is the careful attention to textures and materials. Whether it’s the roughness of a Brisbane-inspired concrete facade, the shimmer of a polished Sydney penthouse’s marble countertop, or the transparency of floor-to-ceiling glass windows overlooking Melbourne’s skyline, every material has unique properties that must be replicated in a 3D render.
High-resolution textures combined with accurate material shaders allow the rendering software to represent these nuances effectively. Bump maps or normal maps can also be used to simulate fine surface details like cracks, wood grain, or fabric stitching without increasing the polygon count, resulting in faster renders without compromising quality.
Lighting and Shadows
Lighting plays a crucial role in making a 3D render look authentic. Australian architecture often emphasises natural lighting and open spaces, making it essential to simulate realistic light behavior.
Advanced rendering software enables designers to replicate the unique qualities of Australian daylight, from the bright coastal sun of Gold Coast developments to the softer, ambient indoor lighting of Melbourne’s heritage restorations. Accurate shadow casting enhances realism, creating depth and atmosphere that resonate with local design aesthetics.
How Photorealism Benefits Australian Clients
Photorealistic detailing isn’t just about aesthetics—it provides practical advantages for clients and professionals across Australia:
Informed Decision-Making: Clients can see exactly how their space will look, including interactions of materials, lighting, and colors, leading to better design choices.
Fewer Revisions: Realistic renders reduce misunderstandings and last-minute design changes, saving time and costs.
Better Marketing & Sales: Developers can use high-quality renders to pre-sell apartments, townhouses, and commercial spaces before construction begins.
For instance, many Australian real estate agencies now integrate 3D renders into their property listings, providing virtual walkthroughs that help buyers feel more confident in their purchases
The Future of Photorealistic Rendering in Australia
As rendering technology evolves, we can expect even more refined details and faster processing times. AI-powered rendering tools are already automating lighting optimisation and texture generation, making high-quality 3D visualisation more efficient.
Additionally, VR (Virtual Reality) and AR (Augmented Reality) are gaining traction in Australia’s property market. Developers and architects can offer immersive experiences, allowing clients to walk through unbuilt spaces as if they were already constructed—a game-changer for off-the-plan sales and large-scale developments.
Conclusion
Photorealistic detailing has become a must-have in Australian 3D rendering, offering unmatched clarity and realism. As software advances and demand for high-quality visualisation grows, photorealistic renders will continue to shape the future of architectural design and real estate marketing in Australia.
For Australian architects, developers, and real estate professionals looking to create compelling visual presentations, investing in photorealistic rendering is no longer optional—it’s essential.


