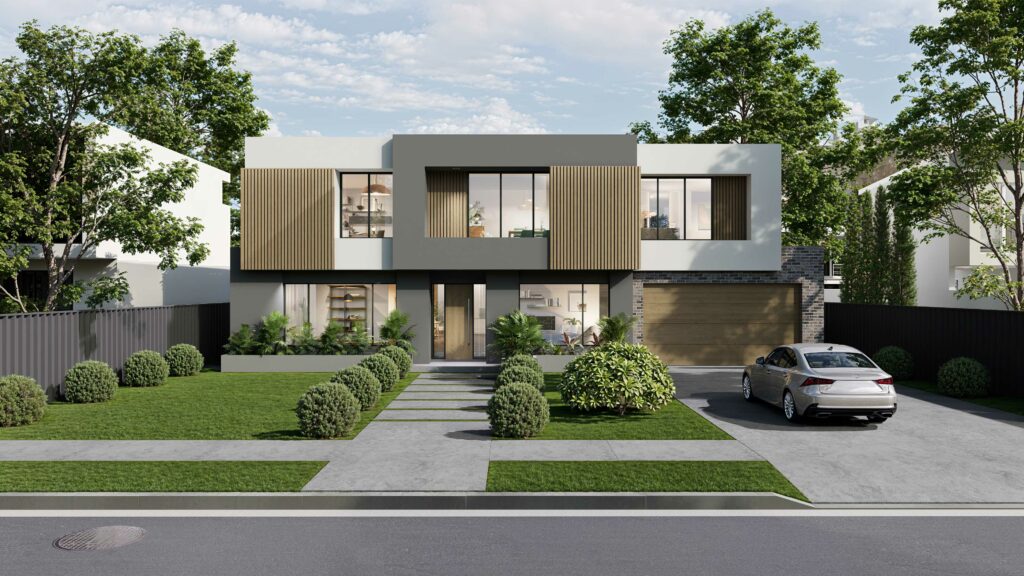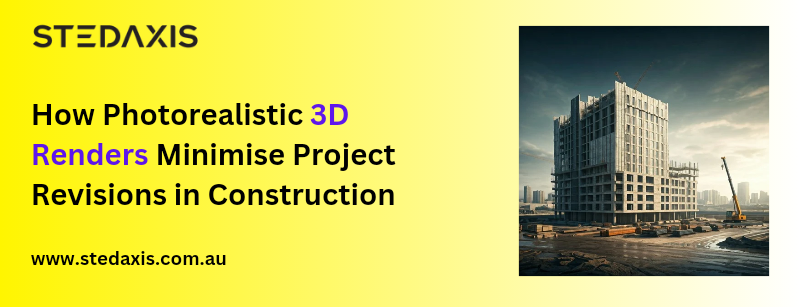
In Australia’s dynamic construction sector, transitioning from 2D blueprints to photorealistic 3D renders is revolutionising how projects are visualised, planned, and executed. Traditional 2D drawings often lack the depth and clarity required to foresee design challenges, leading to costly revisions and delays. However, 2D to 3D conversion services enable architects, builders, and developers to bring their designs to life with realistic visualisations that reduce errors, improve collaboration, and ensure timely project completion.
Let’s explore how 2D to 3D rendering services in Australia are minimising project revisions and transforming the construction process.
Table of Contents
- Introduction: The Need for 2D to 3D Conversion in Construction
- Benefits of 2D to 3D Conversion for Australian Construction Projects
- Enhanced Design Accuracy and Visualisation
- Early Detection of Design Flaws
- Improved Stakeholder Collaboration
- How 3D Renders Simplify Material and Finish Selection
- Minimising On-Site Adjustments with 3D Conversion
- How 3D Renders Boost Client Confidence and Satisfaction
- Why Stedaxis is the Leading Provider of 2D to 3D Conversion in Australia
- Conclusion: Embrace 2D to 3D Conversion for Better Construction Outcomes
Let’s explore how 2D to 3D rendering services in Australia are minimising project revisions and transforming the construction process.

1. Introduction: The Need for 2D to 3D Conversion in Construction
The Australian construction industry is embracing 2D to 3D conversion technology to overcome challenges associated with traditional 2D blueprints. While 2D drawings serve as a foundation, they often fall short in conveying spatial relationships, material details, and complex designs.
3D conversion provides a lifelike representation of projects, enabling stakeholders to visualise the final product accurately and make informed decisions before construction begins.
2. Benefits of 2D to 3D Conversion for Australian Construction Projects
Enhanced Design Accuracy and Visualisation
2D to 3D conversion transforms flat drawings into immersive, photorealistic visualisations. This allows stakeholders to better understand complex layouts, spatial dimensions, and design elements, reducing misinterpretations.
At Stedaxis, our advanced 3D rendering services ensure that all design details are captured with precision, giving clients a clear picture of their project.
Early Detection of Design Flaws
2D drawings often fail to highlight design inconsistencies or material mismatches until construction begins. 3D rendering technology helps detect these issues early, saving time and resources.
By identifying potential problems in the planning stage, 3D renders reduce the risk of costly mid-project revisions.
Improved Stakeholder Collaboration
Miscommunication among architects, contractors, and clients is a leading cause of project delays. Photorealistic 3D renders ensure that all parties are aligned on the project’s vision by presenting designs in an easily understandable format.
3. How 3D Renders Simplify Material and Finish Selection
Choosing materials can be overwhelming for clients when relying solely on 2D drawings. Photorealistic 3D renders offer a realistic preview of materials, finishes, and colours, enabling clients to make confident decisions.
At Stedaxis, we help clients visualise every detail, from interior flooring to exterior cladding, ensuring the final result meets their expectations.
4. Minimising On-Site Adjustments with 3D Conversion
Unexpected changes during construction are disruptive and expensive. With 2D to 3D conversion, all design elements are carefully planned and verified before breaking ground, reducing the need for on-site adjustments.
By creating accurate and detailed 3D models, Stedaxis ensures smooth project execution and minimal disruptions.
5. How 3D Renders Boost Client Confidence and Satisfaction
Clients often struggle to visualise the final outcome from 2D plans alone. Photorealistic 3D renders bridge this gap by providing a realistic preview of the finished project, building trust and confidence in the construction process.
At Stedaxis, we prioritise client satisfaction by delivering renders that align perfectly with their vision.
6. Why Stedaxis is the Leading Provider of 2D to 3D Conversion in Australia
At Stedaxis, we offer:
- Expert 2D to 3D conversion servicesfor residential and commercial projects.
- Customised solutions tailored to Australian design standards.
- State-of-the-art technology for creating photorealistic 3D renders.
Our commitment to quality ensures that every project benefits from the clarity and precision of 3D technology.
7. Conclusion: Embrace 2D to 3D Conversion for Better Construction Outcomes
Transitioning from 2D to 3D is no longer a luxury but a necessity in Australia’s competitive construction industry. By reducing design flaws, improving communication, and enhancing material selection, photorealistic 3D rendering helps deliver projects on time, on budget, and to client satisfaction.


